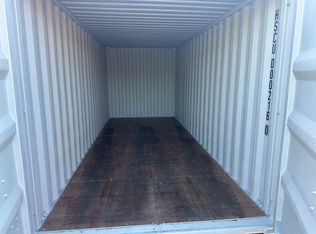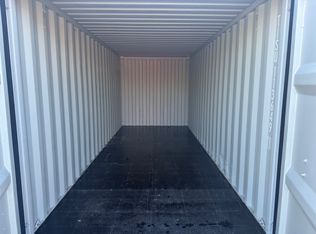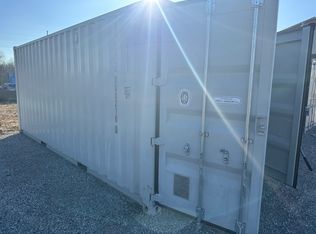Must see charming single family home in desirable downtown Griffith. Built to last 6 bed, 2 bath within walking distance to shops, restaurants and bike trail. Easy access to major highways for travel. Main level offers inclosed porch, office, living, dining, kitchen, laundry, 3/4 bath, and 1 bedroom. Walk upstairs to 5 bedrooms, a full bath, and access to the attic. This home has an abundance of storage. Full unfinished basement with loads of potential. Massive fenced in yard that you're sure to enjoy your time outdoors in. Currently heated with radiant heat but a forced air furnace was installed and can be used to heat the home. Oversized garage with driveways in the front and back of the home offers a multitude of parking options. Central AC and forced air furnace, electrical, plumbing, gutters, fence, and back driveway newly installed/updated in 2020. One of a kind home in a great location!
This property is off market, which means it's not currently listed for sale or rent on Zillow. This may be different from what's available on other websites or public sources.


