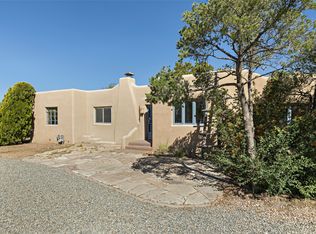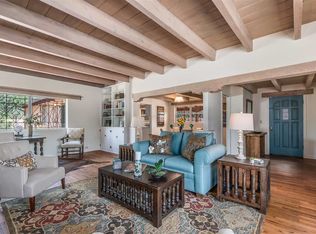Sold
Price Unknown
114 E Lupita Rd, Santa Fe, NM 87505
4beds
3,634sqft
Single Family Residence
Built in 1952
0.5 Acres Lot
$-- Zestimate®
$--/sqft
$4,633 Estimated rent
Home value
Not available
Estimated sales range
Not available
$4,633/mo
Zestimate® history
Loading...
Owner options
Explore your selling options
What's special
Discover a stunning 3-bedroom, 2.5-bath home paired with a charming 1-bedroom, 1-bath casita all located in the desirable San Mateo neighborhood. This residence has undergone a high-end complete renovation showcasing exquisite designer finishes throughout. Step inside to find blue Bateig honed limestone tile floors and original refinished wood floors that create a seamless flow across the spacious living areas. The gourmet kitchen features carbon grey honed granite counters, and a striking island topped with Nuage honed quartzite. Equipped with top-of-the-line appliances, including a Viking range and double oven and Forno Maderno French door refrigerator/freezer, this kitchen is designed for both functionality and style. Custom wood cabinets, a stylish bar area with a stainless-steel wine fridge and an elegant built-in wine rack complete the space. Primary bedroom includes a soaking tub, limestone shower, a freestanding double vanity, and dual custom-built closets, providing ample storage. Guest bedroom features an en-suite bath and wood burning fireplace. A third bedroom serves as versatile flex space, ideal for an office or studio. Half bath features authentic Terrazzo floor tile and custom-made concrete floating sink. New boiler, tankless water heater and 9 new ductless AC/heating units. 1/2-acre lot with a large backyard with custom fire pit, designated garden area, storage shed, mature fruit trees and a partially covered large brick patio. 2-car garage. Conveniently located close to the Santa Fe Plaza, Museum Hill, and the Railyard.
Zillow last checked: 8 hours ago
Listing updated: September 25, 2025 at 02:46pm
Listed by:
Darlene L. Streit 505-920-8001,
Sotheby's Int. RE/Grant
Bought with:
Paige B. Cochran, 50939
Keller Williams Realty
Source: SFARMLS,MLS#: 202502959 Originating MLS: Santa Fe Association of REALTORS
Originating MLS: Santa Fe Association of REALTORS
Facts & features
Interior
Bedrooms & bathrooms
- Bedrooms: 4
- Bathrooms: 4
- Full bathrooms: 2
- 3/4 bathrooms: 1
- 1/2 bathrooms: 1
Heating
- Ductless
Cooling
- Ductless, Refrigerated
Appliances
- Included: Dishwasher, Gas Cooktop, Oven, Range, Refrigerator, Water Heater, Washer
Features
- Beamed Ceilings, Interior Steps
- Flooring: Stone, Tile, Wood
- Has basement: No
- Number of fireplaces: 3
- Fireplace features: Kiva, Wood Burning
Interior area
- Total structure area: 3,634
- Total interior livable area: 3,634 sqft
Property
Parking
- Total spaces: 6
- Parking features: Attached, Direct Access, Garage
- Attached garage spaces: 2
Accessibility
- Accessibility features: Not ADA Compliant
Features
- Levels: One
- Stories: 1
Lot
- Size: 0.50 Acres
Details
- Additional structures: Guest House Attached
- Parcel number: 011072640
- Special conditions: Standard
Construction
Type & style
- Home type: SingleFamily
- Architectural style: Pueblo,One Story
- Property subtype: Single Family Residence
Materials
- Frame, Stucco
- Foundation: Slab
- Roof: Flat,Other,See Remarks
Condition
- Year built: 1952
Utilities & green energy
- Sewer: Public Sewer
- Water: Public
- Utilities for property: Electricity Available
Community & neighborhood
Location
- Region: Santa Fe
Other
Other facts
- Listing terms: Cash,Conventional,New Loan
Price history
| Date | Event | Price |
|---|---|---|
| 9/25/2025 | Sold | -- |
Source: | ||
| 8/18/2025 | Pending sale | $1,800,000$495/sqft |
Source: | ||
| 6/30/2025 | Listed for sale | $1,800,000+84.6%$495/sqft |
Source: | ||
| 9/24/2024 | Sold | -- |
Source: | ||
| 6/25/2024 | Pending sale | $975,000$268/sqft |
Source: | ||
Public tax history
| Year | Property taxes | Tax assessment |
|---|---|---|
| 2024 | $4,157 +0% | $551,463 +3% |
| 2023 | $4,155 +2.3% | $535,402 +3% |
| 2022 | $4,062 +1.6% | $519,808 +3% |
Find assessor info on the county website
Neighborhood: San Mateo
Nearby schools
GreatSchools rating
- 5/10E.J. Martinez Elementary SchoolGrades: PK-6Distance: 0.5 mi
- 6/10Milagro Middle SchoolGrades: 7-8Distance: 1.2 mi
- NASanta Fe EngageGrades: 9-12Distance: 4.7 mi
Schools provided by the listing agent
- Elementary: Ej Martinez
- Middle: Milagro
- High: Santa Fe
Source: SFARMLS. This data may not be complete. We recommend contacting the local school district to confirm school assignments for this home.

