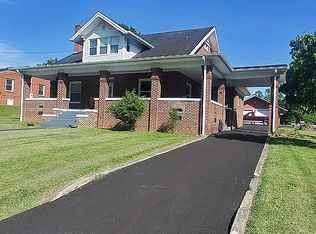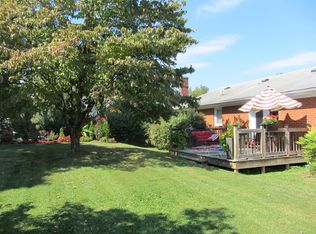Sold for $590,000
$590,000
114 E Highland Rd, Johnson City, TN 37601
5beds
3,202sqft
Single Family Residence, Residential
Built in 1923
0.56 Acres Lot
$598,900 Zestimate®
$184/sqft
$2,140 Estimated rent
Home value
$598,900
$497,000 - $719,000
$2,140/mo
Zestimate® history
Loading...
Owner options
Explore your selling options
What's special
Dreaming of a family home that's steeped in history yet provides modern functionality? Looking for city convenience without sacrificing that ideal backyard gardening situation? You will find all of that and more with this gorgeous brick craftsman built in 1923.
Upon entering you are met with gleaming original hardwood floors that flow effortlessly between the adjoining living and parlor rooms. Solid wood dual pocket doors can be pulled together across the sizable cased openings to provide for a more intimate setting.
10.5ft ceilings, original brass light fixtures, and solid wood trim give the entire main level a sense of grandeur while oversized windows soften the space with tons of natural light.
Theres no shortage of entertaining opportunities with the centrally located expansive dining room. Hosting dinners is a breeze in the fully remodeled kitchen complete with tiled backsplash and quartz countertops.
Enjoy plenty of storage space in the butler's pantry with original built in shelving and cabinetry and room enough for a breakfast table.
A recently remodeled full bathroom, bedroom with multiple closets, and sunroom complete the main level.
Following the stairs to the upper landing you'll find a second full bathroom and three generous bedrooms along with an appropriately placed laundry room. No more hauling laundry baskets up and down the stairs! The large primary suite occupies one corner of the upstairs and offers a luxurious bathroom retreat with a fully tiled, walk-in shower, double sink vanity, and large closet.
Recent updates include: new roof in 2018 and two electric heat pumps installed in 2023. All 3 bathrooms have been remodeled with updated Pex plumbing. Refinished hardwood floors. An exterior wood furnace can remain with the property to offer an extra economical heating option in winter.
They just don't make homes like this anymore! Schedule your showing today and be the next family to write your story on these historical walls.
Zillow last checked: 8 hours ago
Listing updated: January 22, 2026 at 06:29am
Listed by:
Allison Blackburn 832-444-3038,
Greater Impact Realty Jonesborough
Bought with:
Callie Weaks, 360990
True North Real Estate
Source: TVRMLS,MLS#: 9978343
Facts & features
Interior
Bedrooms & bathrooms
- Bedrooms: 5
- Bathrooms: 3
- Full bathrooms: 3
Heating
- Central, Electric, Heat Pump, Other
Cooling
- Central Air, Heat Pump
Appliances
- Included: Dishwasher, Disposal, Electric Range, Microwave, Refrigerator
- Laundry: Electric Dryer Hookup, Washer Hookup
Features
- Flooring: Hardwood, Luxury Vinyl, Vinyl
- Basement: Concrete,Unfinished
Interior area
- Total structure area: 5,073
- Total interior livable area: 3,202 sqft
Property
Parking
- Parking features: Driveway, Parking Pad
- Has garage: Yes
- Has uncovered spaces: Yes
Features
- Levels: Two
- Stories: 2
- Patio & porch: Front Porch, Rear Patio
Lot
- Size: 0.56 Acres
- Dimensions: 100 x 240
- Topography: Level
Details
- Additional structures: Garage(s)
- Parcel number: 055a B 030.00
- Zoning: Residential
Construction
Type & style
- Home type: SingleFamily
- Architectural style: Craftsman,Traditional
- Property subtype: Single Family Residence, Residential
Materials
- Brick, Plaster
- Roof: Shingle
Condition
- Average,Updated/Remodeled
- New construction: No
- Year built: 1923
Details
- Warranty included: Yes
Utilities & green energy
- Sewer: Public Sewer
- Water: Public
- Utilities for property: Natural Gas Connected, Sewer Connected
Community & neighborhood
Location
- Region: Johnson City
- Subdivision: Not In Subdivision
Other
Other facts
- Listing terms: Cash,Conventional
Price history
| Date | Event | Price |
|---|---|---|
| 6/20/2025 | Sold | $590,000-5.6%$184/sqft |
Source: TVRMLS #9978343 Report a problem | ||
| 4/10/2025 | Pending sale | $625,000$195/sqft |
Source: TVRMLS #9978343 Report a problem | ||
| 4/4/2025 | Listed for sale | $625,000+212.7%$195/sqft |
Source: TVRMLS #9978343 Report a problem | ||
| 5/28/2010 | Sold | $199,900-25.7%$62/sqft |
Source: Public Record Report a problem | ||
| 11/22/2009 | Listing removed | $269,000$84/sqft |
Source: CENTURY 21 Pro-Service Realtors #282358 Report a problem | ||
Public tax history
| Year | Property taxes | Tax assessment |
|---|---|---|
| 2024 | $3,650 +48.7% | $119,125 +100.4% |
| 2023 | $2,455 +6.4% | $59,450 |
| 2022 | $2,307 | $59,450 |
Find assessor info on the county website
Neighborhood: South Side
Nearby schools
GreatSchools rating
- 6/10Mountain View Elementary SchoolGrades: PK-5Distance: 0.7 mi
- 8/10Liberty Bell Middle SchoolGrades: 6-8Distance: 2.1 mi
- 8/10Science Hill High SchoolGrades: 9-12Distance: 2.1 mi
Schools provided by the listing agent
- Elementary: Mountain View
- Middle: Liberty Bell
- High: Science Hill
Source: TVRMLS. This data may not be complete. We recommend contacting the local school district to confirm school assignments for this home.

Get pre-qualified for a loan
At Zillow Home Loans, we can pre-qualify you in as little as 5 minutes with no impact to your credit score.An equal housing lender. NMLS #10287.

