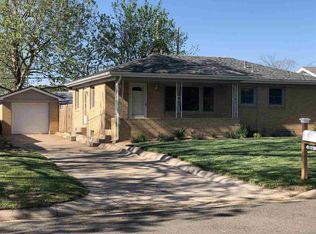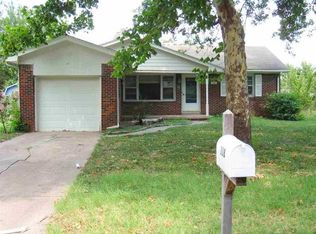This beautiful 3 bedroom, 2 bath, all brick home is a must see. The location is great! Close to schools and shopping with easy access to K-15 and Rock Rd. The home boasts new roof/gutter/fascia, new garage door. Freshly painted inside and out. New privacy fence. As you enter the home, the living room is spacious with a large picture window for lots of natural light. The kitchen is stunning and all of the stainless steel appliances stay. The sellers are using the original third bedroom as a dining room. It can be easily converted back to a bedroom. The basement has a large family room with a hidden bookcase door. Behind the bookcase door is a concrete storm room. The fully fenced backyard has plenty of room to play, plant a garden... etc. The detached garage and the storage shed have insulation. This home qualified for the USDA Rural Development program. Do not miss this home. Call for you private showing today.
This property is off market, which means it's not currently listed for sale or rent on Zillow. This may be different from what's available on other websites or public sources.


