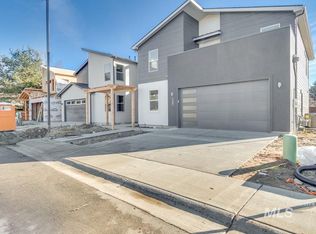3BR/2.5BA Home with Office Space | Prime SE Boise Location | Pet Friendly Don't miss this rare rental opportunity just minutes from downtown Boise, offering convenient access to the freeway, shopping, and dining. This beautifully maintained 3-bedroom, 2.5-bath home includes a separate office space, perfect for remote work or versatile use. Situated in a quiet cul-de-sac, the property features a private, fenced yard with yard maintenance included in the rentideal for relaxing or entertaining on the covered patio. The kitchen boasts a central island and opens to the outdoor space, making it perfect for gatherings. Enjoy access to nearby walking paths and Boise River Greenbelt, perfect for biking, jogging, or leisurely strolls. Additional highlights include an extended-depth two-car garage with plenty of storage for your gear, and all major appliances are included. This home is move-in ready and pet friendly; a pet fee is required. Tenant is responsible for all utilities (power, gas, water/sewer/trash), a $10/month air filter delivery service, and renters' insurance. Information deemed reliable. Applicant to verify.
This property is off market, which means it's not currently listed for sale or rent on Zillow. This may be different from what's available on other websites or public sources.

