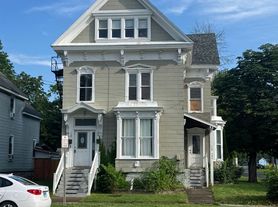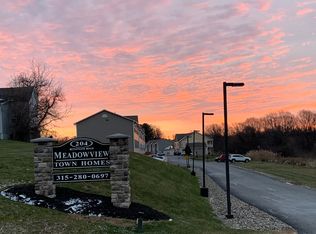SHORT TERM RENTAL: FULLY FURNISHED/ALL UTILITIES INCLUDED AVAILABLE 12/1-5/1/26
Location: Conveniently located directly across from Noyes Park and within walking distance to shops, restaurants, and post office.
3 Bedrooms (located on second floor), 1.5 Baths with a decent size yard and a driveway long enough to accommodate 3 vehicles. This home is fully furnished with all utilities included (gas, electric, water, internet, trash, lawn care and snow plowing).
Lease Options: Month-to-Month, 6-Month
**No pets (strict), smoking, illegal drugs
**Does not include garage.
FULLY FURNISHED/ALL UTILITIES INCLUDED AVAILABLE 12/1-5/1
$2,400 per month, $1,500 refundable security deposit due at lease signing. Must provide proof of income to support monthly rent price.
Landlord pays for gas, electric, water, internet, trash, lawn care and snow plowing.
Lease Options: Month-to-Month, 6-Month
**No pets (strict), smoking, illegal drugs
**Does not include garage.
House for rent
Accepts Zillow applications
$2,400/mo
114 E Campbell Ave, Sherrill, NY 13461
3beds
1,274sqft
Price may not include required fees and charges.
Single family residence
Available Mon Dec 1 2025
No pets
Central air, window unit
In unit laundry
-- Parking
Baseboard, forced air
What's special
Decent size yard
- 87 days |
- -- |
- -- |
Travel times
Facts & features
Interior
Bedrooms & bathrooms
- Bedrooms: 3
- Bathrooms: 2
- Full bathrooms: 1
- 1/2 bathrooms: 1
Heating
- Baseboard, Forced Air
Cooling
- Central Air, Window Unit
Appliances
- Included: Dishwasher, Dryer, Freezer, Microwave, Oven, Refrigerator, Washer
- Laundry: In Unit
Features
- Flooring: Hardwood, Tile
- Furnished: Yes
Interior area
- Total interior livable area: 1,274 sqft
Property
Parking
- Details: Contact manager
Features
- Exterior features: Electricity included in rent, Garbage included in rent, Gas included in rent, Heating system: Baseboard, Heating system: Forced Air, Internet included in rent, Lawn Care included in rent, Utilities included in rent, Water included in rent
Details
- Parcel number: 306005332006262
Construction
Type & style
- Home type: SingleFamily
- Property subtype: Single Family Residence
Utilities & green energy
- Utilities for property: Electricity, Garbage, Gas, Internet, Water
Community & HOA
Location
- Region: Sherrill
Financial & listing details
- Lease term: 6 Month
Price history
| Date | Event | Price |
|---|---|---|
| 10/19/2025 | Price change | $2,400-4%$2/sqft |
Source: Zillow Rentals | ||
| 8/1/2025 | Listed for rent | $2,500+20.5%$2/sqft |
Source: Zillow Rentals | ||
| 7/2/2024 | Listing removed | -- |
Source: Zillow Rentals | ||
| 6/28/2024 | Listed for rent | $2,075-1.2%$2/sqft |
Source: Zillow Rentals | ||
| 6/17/2024 | Listing removed | -- |
Source: Zillow Rentals | ||

