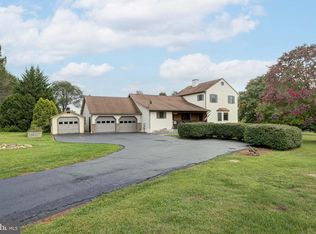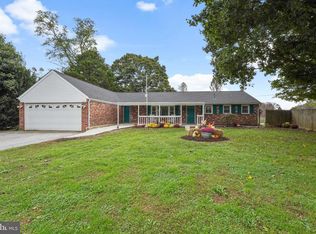Welcome Home! No HOA! This four bedroom 2.5 bath meticulously maintained home is ready to go. The carpets are new and the house spotless! Entry is into the family room which is large and conveniently located off the breakfast room. The kitchen is the heart of this home where you will enjoy the ample cabinets and counter space as well as very large pantry which is increasingly necessary! The deck is accessed from the slider in the breakfast room and is very large. There will be many beautiful days overlooking the very large yard which is flat and useful. There is a formal dining room that is open to the living room, lending itself well to expansion when needed. Good laundry room with door access to the back yard. The second floor is host to the main bedroom with good closet space and a private bath. There are three additional bedrooms, all sunny and bright that share a hall bath. The basement is clean and features a walk up Bilco. 2 car attached garage.
This property is off market, which means it's not currently listed for sale or rent on Zillow. This may be different from what's available on other websites or public sources.

