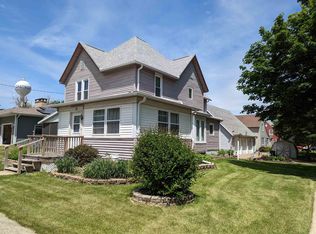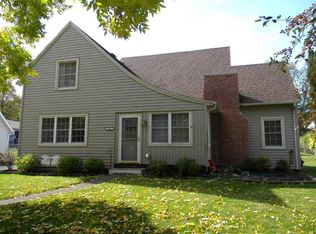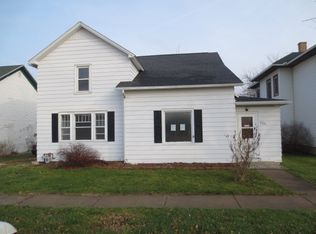Beautiful ranch style home completely remodeled in 2011 from top to bottom. There is an open floor plan, 3 bedrooms, 1 bedroom with a large laundry/hobby room on the main floor. A huge family / rec room with another fireplace in the lower level with an additional .75 bath and a large concrete finished crawl space with easy access. Please do not let the garage fool you... it is deep and bigger than you think! Call for an immediate showing, this house is move in ready for you and your family!
This property is off market, which means it's not currently listed for sale or rent on Zillow. This may be different from what's available on other websites or public sources.



