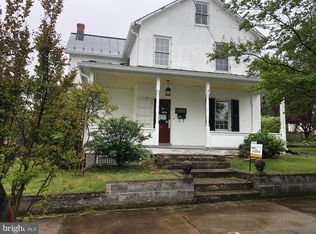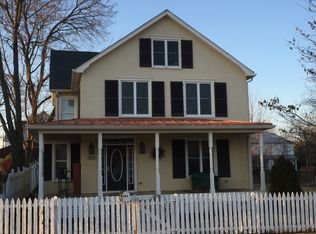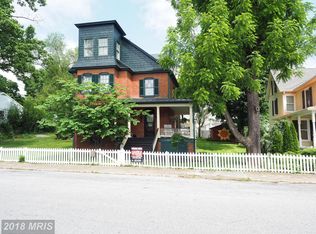Nicely renovated Colonial in downtown Ranson/Charles Town Area within walking distance to shops, dining, and more! This 4-level home, built on a double lot, features 3 Bedrooms, 2.5 Baths, original hardwoods under carpet. Brand new GE Profile Cooking-range and Refrigerator in the kitchen. NEW dual-zone Trane HVAC with smart Thermostats that can be connected to WiFi, including a two-year warranty! Brand new high efficiency Tankless Water Heater is installed. Completely renovated and improved wrap around porch. New metal roof in 2018. Attic is floored and renovated. Basement is renovated with 4 new concrete floor and vapor-barrier. Double lot creating a spacious backyard to enjoy! X-finity high speed internet service is available. Close to Hospital and Hollywood Casino/Charles Town Race Track.
This property is off market, which means it's not currently listed for sale or rent on Zillow. This may be different from what's available on other websites or public sources.



