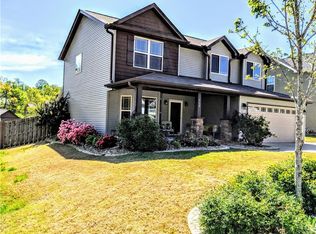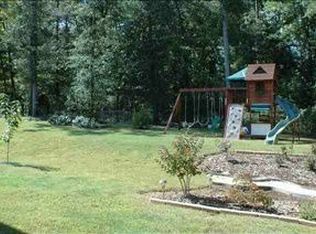Sold for $300,000
$300,000
114 Duraleigh Rd, Anderson, SC 29621
4beds
1,980sqft
Single Family Residence
Built in 2010
7,840.8 Square Feet Lot
$321,700 Zestimate®
$152/sqft
$2,111 Estimated rent
Home value
$321,700
$306,000 - $338,000
$2,111/mo
Zestimate® history
Loading...
Owner options
Explore your selling options
What's special
This property is truly one of those "move in ready" homes with new paint and carpet.
Situated in established subdivision with no HOA fees and short drive to interstate, shopping and restaurants.
Anderson County School District 5 and all located within a few miles from home.
Popular corner lot location allows a large portion of yard to be fenced.
Easy to maintain vinyl exterior with front stone accent and covered front porch.
Rooms in this home are ample sized and main floor provides all daily living space.
Entry into home is formal dining room w/ bay window and hardwood flooring.
Leading into kitchen where all appliances remain is panty closet and small breakfast area and open to the living room.
Layout allows for entertaining from kitchen to living room; complete with gas burning fireplace and sliding door to backyard patio.
Main floor also has convenient guest 1/2 bathroom.
Second floor is location of all 4 bedrooms.
Three (3) bedrooms share a full hall bathroom with tub/shower.
The owners suite is finished with trey ceiling, walk in clothes closet, double sinks, separate shower and deep soaking tub.
With bedrooms up the laundry room is conveniently located there.
2 car garage and pull down attic stairs for storage.
Built by a local builder in this quaint Anderson neighborhood who's location is so convenient for your every day needs.
Zillow last checked: 8 hours ago
Listing updated: October 09, 2024 at 07:01am
Listed by:
Rhonda Collins 864-634-7776,
Western Upstate Keller William
Bought with:
Katrina Carson, 109770
Jubilee Realtors, LLC
Source: WUMLS,MLS#: 20257591 Originating MLS: Western Upstate Association of Realtors
Originating MLS: Western Upstate Association of Realtors
Facts & features
Interior
Bedrooms & bathrooms
- Bedrooms: 4
- Bathrooms: 3
- Full bathrooms: 2
- 1/2 bathrooms: 1
Primary bedroom
- Level: Upper
- Dimensions: 16x14
Bedroom 2
- Level: Upper
- Dimensions: 12x10
Bedroom 3
- Level: Upper
- Dimensions: 20x9
Bedroom 4
- Level: Upper
- Dimensions: 14x13
Breakfast room nook
- Level: Main
- Dimensions: 9x8
Dining room
- Level: Main
- Dimensions: 14x13
Kitchen
- Level: Main
- Dimensions: 12x11
Laundry
- Level: Upper
- Dimensions: 10x6
Living room
- Level: Main
- Dimensions: 19x16
Heating
- Central, Electric, Natural Gas
Cooling
- Central Air, Electric
Appliances
- Included: Dishwasher, Electric Oven, Electric Range, Disposal, Gas Water Heater, Microwave, Refrigerator, Plumbed For Ice Maker
- Laundry: Washer Hookup, Electric Dryer Hookup
Features
- Bathtub, Tray Ceiling(s), Ceiling Fan(s), Dual Sinks, Fireplace, Garden Tub/Roman Tub, Laminate Countertop, Bath in Primary Bedroom, Pull Down Attic Stairs, Smooth Ceilings, Cable TV, Upper Level Primary, Vaulted Ceiling(s), Walk-In Closet(s), Walk-In Shower, Window Treatments, Breakfast Area, Separate/Formal Living Room
- Flooring: Carpet, Hardwood, Vinyl
- Doors: Storm Door(s)
- Windows: Blinds, Bay Window(s), Insulated Windows, Tilt-In Windows, Vinyl
- Basement: None
- Has fireplace: Yes
- Fireplace features: Gas, Gas Log, Option
Interior area
- Total structure area: 2,000
- Total interior livable area: 1,980 sqft
- Finished area above ground: 1,980
- Finished area below ground: 0
Property
Parking
- Total spaces: 2
- Parking features: Attached, Garage, Driveway, Garage Door Opener
- Attached garage spaces: 2
Accessibility
- Accessibility features: Low Threshold Shower
Features
- Levels: Two
- Stories: 2
- Patio & porch: Front Porch, Patio
- Exterior features: Fence, Sprinkler/Irrigation, Porch, Patio, Storm Windows/Doors
- Fencing: Yard Fenced
Lot
- Size: 7,840 sqft
- Features: Corner Lot, Level, Outside City Limits, Subdivision
Details
- Parcel number: 1461102007000
Construction
Type & style
- Home type: SingleFamily
- Architectural style: Traditional
- Property subtype: Single Family Residence
Materials
- Stone Veneer, Vinyl Siding
- Foundation: Slab
- Roof: Composition,Shingle
Condition
- Year built: 2010
Details
- Builder name: Sk Builders
Utilities & green energy
- Sewer: Public Sewer
- Water: Public
- Utilities for property: Electricity Available, Natural Gas Available, Phone Available, Sewer Available, Water Available, Cable Available, Underground Utilities
Community & neighborhood
Security
- Security features: Smoke Detector(s)
Location
- Region: Anderson
- Subdivision: Vandiver
HOA & financial
HOA
- Has HOA: No
Other
Other facts
- Listing agreement: Exclusive Right To Sell
- Listing terms: USDA Loan
Price history
| Date | Event | Price |
|---|---|---|
| 7/21/2023 | Sold | $300,000-3.2%$152/sqft |
Source: | ||
| 6/9/2023 | Contingent | $310,000$157/sqft |
Source: | ||
| 4/28/2023 | Price change | $310,000-3.1%$157/sqft |
Source: | ||
| 4/13/2023 | Listed for sale | $320,000$162/sqft |
Source: | ||
| 4/7/2023 | Contingent | $320,000$162/sqft |
Source: | ||
Public tax history
| Year | Property taxes | Tax assessment |
|---|---|---|
| 2024 | -- | $12,000 -31.2% |
| 2023 | $3,798 +60.4% | $17,440 +118.8% |
| 2022 | $2,367 +10.1% | $7,970 +24.9% |
Find assessor info on the county website
Neighborhood: 29621
Nearby schools
GreatSchools rating
- 9/10Midway Elementary School of Science and EngineerinGrades: PK-5Distance: 0.6 mi
- 5/10Glenview MiddleGrades: 6-8Distance: 1.9 mi
- 8/10T. L. Hanna High SchoolGrades: 9-12Distance: 0.3 mi
Schools provided by the listing agent
- Elementary: Midway Elem
- Middle: Glenview Middle
- High: Tl Hanna High
Source: WUMLS. This data may not be complete. We recommend contacting the local school district to confirm school assignments for this home.
Get a cash offer in 3 minutes
Find out how much your home could sell for in as little as 3 minutes with a no-obligation cash offer.
Estimated market value$321,700
Get a cash offer in 3 minutes
Find out how much your home could sell for in as little as 3 minutes with a no-obligation cash offer.
Estimated market value
$321,700

