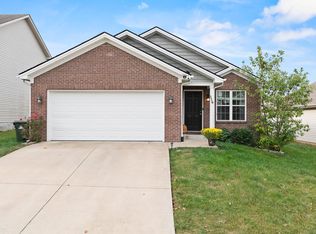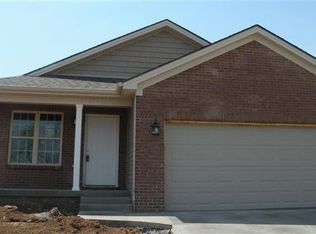The Eldermere plan by Kessinger Builders features 1265 sq. ft. with 3 bedrooms,2 full baths, and 2 car garage. Carpet, tile, laminate flooring, range, microwave, dishwasher, disposal. Brick and vinyl exterior. A brand new home at an affordable price! Still time to select some of the interior decor. One year builder warranty plus a 2-10 structural warranty included.
This property is off market, which means it's not currently listed for sale or rent on Zillow. This may be different from what's available on other websites or public sources.


