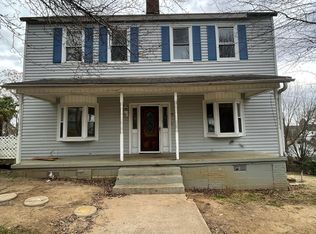Sold for $115,000 on 01/17/25
$115,000
114 Drugstore St, Buffalo, SC 29321
3beds
1,290sqft
Single Family Residence, Residential
Built in ----
7,280 Square Feet Lot
$115,700 Zestimate®
$89/sqft
$1,287 Estimated rent
Home value
$115,700
Estimated sales range
Not available
$1,287/mo
Zestimate® history
Loading...
Owner options
Explore your selling options
What's special
Welcome to this charming, fully renovated 3-bedroom, 2-bath home! Nestled on a corner lot, it features an inviting screened-in front porch and a storage shed in the backyard. Inside, you’ll find brand new LVP flooring, fresh paint, and completely updated electrical and plumbing systems. The kitchen and bathrooms have been fully remodeled, featuring new soft-close cabinets, countertops, and appliances. The spacious laundry room offers convenience, and the home is equipped with a tankless water heater. The large master bedroom includes its own full bathroom, while two additional bedrooms provide ample closet space, complemented by another fully updated bath. With an abundance of natural light throughout, this home is truly move-in ready! Home is being sold as-is, and the storage shed will be repaired before closing.
Zillow last checked: 8 hours ago
Listing updated: January 24, 2025 at 09:56am
Listed by:
Kate Darrow 904-660-7712,
Distinguished Realty of SC
Bought with:
Una Salihbasic
ChuckTown Homes PB KW
Source: Greater Greenville AOR,MLS#: 1539078
Facts & features
Interior
Bedrooms & bathrooms
- Bedrooms: 3
- Bathrooms: 2
- Full bathrooms: 2
- Main level bathrooms: 2
- Main level bedrooms: 3
Primary bedroom
- Area: 156
- Dimensions: 13 x 12
Bedroom 2
- Area: 156
- Dimensions: 12 x 13
Bedroom 3
- Area: 180
- Dimensions: 12 x 15
Primary bathroom
- Features: Full Bath, Tub/Shower
Kitchen
- Area: 156
- Dimensions: 13 x 12
Living room
- Area: 234
- Dimensions: 18 x 13
Heating
- Electric, Forced Air
Cooling
- Central Air, Electric
Appliances
- Included: Refrigerator, Electric Oven, Free-Standing Electric Range, Microwave, Tankless Water Heater
- Laundry: 1st Floor, Walk-in, Electric Dryer Hookup, Laundry Room
Features
- Ceiling Smooth, Countertops-Solid Surface, Open Floorplan
- Flooring: Luxury Vinyl
- Basement: None
- Has fireplace: No
- Fireplace features: None
Interior area
- Total structure area: 1,290
- Total interior livable area: 1,290 sqft
Property
Parking
- Parking features: None, Driveway, Gravel
- Has uncovered spaces: Yes
Features
- Levels: One
- Stories: 1
- Patio & porch: Front Porch, Screened
Lot
- Size: 7,280 sqft
- Dimensions: 65 x 112
- Features: Corner Lot, Few Trees, 1/2 Acre or Less
- Topography: Level
Details
- Parcel number: 0720603006 000
Construction
Type & style
- Home type: SingleFamily
- Architectural style: Ranch
- Property subtype: Single Family Residence, Residential
Materials
- Vinyl Siding
- Foundation: Crawl Space
- Roof: Architectural
Utilities & green energy
- Sewer: Public Sewer
- Water: Public
- Utilities for property: Cable Available
Community & neighborhood
Security
- Security features: Smoke Detector(s)
Community
- Community features: None
Location
- Region: Buffalo
- Subdivision: None
Price history
| Date | Event | Price |
|---|---|---|
| 1/17/2025 | Sold | $115,000$89/sqft |
Source: | ||
| 12/5/2024 | Pending sale | $115,000$89/sqft |
Source: | ||
| 12/5/2024 | Listed for sale | $115,000$89/sqft |
Source: | ||
| 12/5/2024 | Pending sale | $115,000$89/sqft |
Source: | ||
| 10/29/2024 | Price change | $115,000-11.5%$89/sqft |
Source: | ||
Public tax history
| Year | Property taxes | Tax assessment |
|---|---|---|
| 2024 | $352 +3% | $1,010 |
| 2023 | $342 | $1,010 |
| 2022 | -- | $1,010 |
Find assessor info on the county website
Neighborhood: 29321
Nearby schools
GreatSchools rating
- 1/10Buffalo Elementary SchoolGrades: PK-5Distance: 1.5 mi
- 5/10Sims Middle SchoolGrades: 6-8Distance: 5.4 mi
- 3/10Union County High SchoolGrades: 9-12Distance: 4.8 mi
Schools provided by the listing agent
- Elementary: Buffalo
- Middle: Sims
- High: Union County
Source: Greater Greenville AOR. This data may not be complete. We recommend contacting the local school district to confirm school assignments for this home.

Get pre-qualified for a loan
At Zillow Home Loans, we can pre-qualify you in as little as 5 minutes with no impact to your credit score.An equal housing lender. NMLS #10287.
