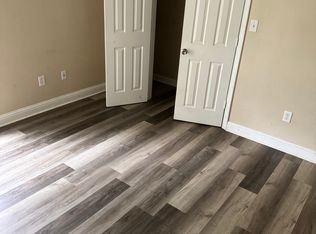Discover your dream rental in the highly sought-after Driftwood Subdivision! This beautifully renovated 4-bedroom, 3-bathroom home offers modern elegance and comfort! Spacious & Modern Design: Open and airy floor plan with gorgeous vinyl plank flooring throughout. Charming butcher block countertops in the kitchen, perfect for meal prep and gatherings. Large bedrooms with ample closet space for all your storage needs. The huge primary suite features a double vanity and a spacious walk-in closet. Enjoy the refreshing inground pool, a huge, fenced backyard, and a covered patio, ideal for entertaining or relaxing. Nestled in the desirable Driftwood Subdivision, close to local amenities, schools, and more! Schedule your personal showing today before this one is gone!
House for rent
$2,300/mo
114 Driftwood Dr, Long Beach, MS 39560
4beds
2,391sqft
Price may not include required fees and charges.
Singlefamily
Available now
-- Pets
Central air, ceiling fan
In unit laundry
2 Garage spaces parking
Natural gas, central, fireplace
What's special
Covered patioSpacious walk-in closetAmple closet spaceVinyl plank flooringLarge bedroomsButcher block countertopsHuge fenced backyard
- 12 days
- on Zillow |
- -- |
- -- |
Travel times
Looking to buy when your lease ends?
See how you can grow your down payment with up to a 6% match & 4.15% APY.
Facts & features
Interior
Bedrooms & bathrooms
- Bedrooms: 4
- Bathrooms: 3
- Full bathrooms: 3
Heating
- Natural Gas, Central, Fireplace
Cooling
- Central Air, Ceiling Fan
Appliances
- Included: Dishwasher, Refrigerator, Stove
- Laundry: In Unit, Laundry Room
Features
- Ceiling Fan(s), Eat-in Kitchen, Open Floorplan, Pantry, Recessed Lighting, Walk In Closet, Walls (Sheetrock)
- Flooring: Tile
- Has fireplace: Yes
Interior area
- Total interior livable area: 2,391 sqft
Property
Parking
- Total spaces: 2
- Parking features: Driveway, Garage
- Has garage: Yes
- Details: Contact manager
Features
- Stories: 1
- Exterior features: Ceiling Fan(s), Covered, Driveway, Eat-in Kitchen, Garage, Gas Water Heater, Heating system: Central, Heating: Gas, In Ground, Laundry Room, Lawn, Lot Features: South of Interstate 10, South of CSX Railroad Track, Open Floorplan, Pantry, Private Yard, Rear Porch, Recessed Lighting, Roof Type: Shake Shingle, South of CSX Railroad Track, South of Interstate 10, Walk In Closet, Walls (Sheetrock)
Details
- Parcel number: 0612E02161000
Construction
Type & style
- Home type: SingleFamily
- Property subtype: SingleFamily
Materials
- Roof: Shake Shingle
Condition
- Year built: 1966
Community & HOA
Location
- Region: Long Beach
Financial & listing details
- Lease term: 12 Months
Price history
| Date | Event | Price |
|---|---|---|
| 7/10/2025 | Listed for rent | $2,300$1/sqft |
Source: MLS United #4118894 | ||
| 5/19/2025 | Listing removed | $475,000$199/sqft |
Source: MLS United #4106522 | ||
| 3/12/2025 | Listed for sale | $475,000$199/sqft |
Source: MLS United #4106522 | ||
![[object Object]](https://www.zillowstatic.com/static/images/nophoto_p_c.png)
