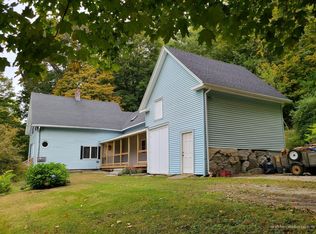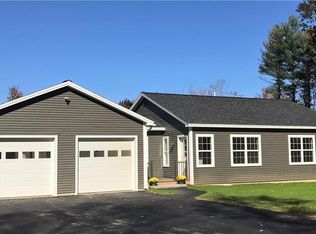This Well Maintained Cape Is Move-In Ready! The first floor features an eat in kitchen with lots of cabinet space for storage, countertop space for cooking, large living room, newly remodeled room bathroom and laundry room with farmhouse flair, mud room and 3 season sun room. First floor has all new laminate flooring. The second floor has three bedrooms, the large master bedroom has two large closets. The entire interior has been freshly painted. Two car garage with plenty of parking. Nice patio with fireplace. Don't wait too long this home won't last long.
This property is off market, which means it's not currently listed for sale or rent on Zillow. This may be different from what's available on other websites or public sources.

