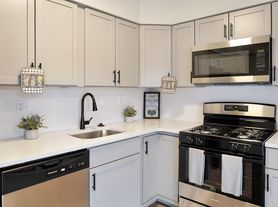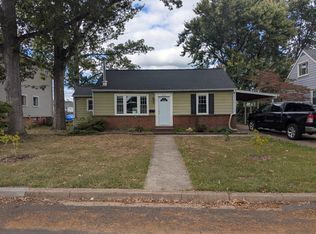This charming 3-bedroom, 2-bath home offers 1,148 sq ft of comfortable living space with modern updates and a bright, open layout. The lovely updated kitchen features abundant cabinet storage, plenty of countertop space, and brand-new stainless steel appliancesperfect for cooking and entertaining. The kitchen flows seamlessly into the dining area, creating a warm and inviting atmosphere.
All three bedrooms are generously sized with good closet space. The primary suite includes a private full bathroom, while the second full bath is conveniently located near the living room.
Enjoy a large living room ideal for relaxing or hosting guests, along with a beautiful backyard designed for enjoyment and comfort. The outdoor space features a hot tub and poolperfect for entertaining, unwinding, or spending sunny days outside.
With its updated features, open design, and relaxing outdoor amenities, this home offers the ideal blend of comfort, style, and leisure.
Occupancy Limit for this Property is 6.
Pre-Qualify, and schedule a showing at our website (see watermark in photos)
Qualifications: $8,100/month gross income. Credit Score 675+. Positive Landlord Reference Required. No Smoking. Pets case by case, if approved there will be a pet rent of $50/month per pet. Vouchers accepted.
House for rent
$2,700/mo
114 Dorchester Rd, Glen Burnie, MD 21060
3beds
1,148sqft
Price may not include required fees and charges.
Single family residence
Available now
Cats, dogs OK
Central air
In unit laundry
Off street parking
Heat pump
What's special
Beautiful backyardBright open layoutModern updatesBrand-new stainless steel appliancesGood closet spaceDining areaHot tub
- 6 days |
- -- |
- -- |
Travel times
Looking to buy when your lease ends?
Consider a first-time homebuyer savings account designed to grow your down payment with up to a 6% match & a competitive APY.
Facts & features
Interior
Bedrooms & bathrooms
- Bedrooms: 3
- Bathrooms: 2
- Full bathrooms: 2
Heating
- Heat Pump
Cooling
- Central Air
Appliances
- Included: Dryer, Washer
- Laundry: In Unit
Interior area
- Total interior livable area: 1,148 sqft
Property
Parking
- Parking features: Off Street
- Details: Contact manager
Features
- Exterior features: Heating system: HeatPump
Details
- Parcel number: 0532409630100
Construction
Type & style
- Home type: SingleFamily
- Property subtype: Single Family Residence
Community & HOA
Location
- Region: Glen Burnie
Financial & listing details
- Lease term: 1 Year
Price history
| Date | Event | Price |
|---|---|---|
| 10/23/2025 | Listed for rent | $2,700$2/sqft |
Source: Zillow Rentals | ||
| 8/5/2022 | Sold | $408,500+10.7%$356/sqft |
Source: | ||
| 6/20/2022 | Pending sale | $369,000$321/sqft |
Source: | ||
| 6/15/2022 | Listed for sale | $369,000+15.3%$321/sqft |
Source: | ||
| 12/20/2019 | Sold | $320,000+3.2%$279/sqft |
Source: Public Record | ||

