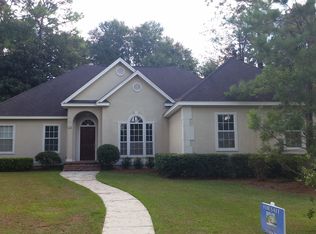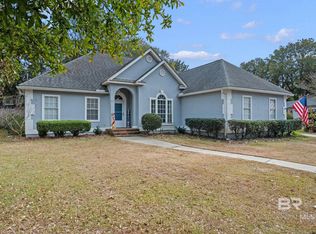Welcome Home! This one-story 4157 sq. ft. all brick home located on TWO LOTS with ONE HOA fee in Lake Forest could be your dream home! The lot runs street to street, with an attached parking garage in the back and a circle driveway in the front. Inside you will find beautiful 5" engineered wood or ceramic flooring (NO CARPET), Pella windows and doors, plantation shutters, masonry fireplace, large rooms, wide hallways, and extensive built-in storage! The newly REMODELED KITCHEN features granite countertops, double pantry, double oven, center island with a 5 burner easy clean GE glass cooktop and a glass island hood! The entire interior has been FRESHLY PAINTED including oil-based enamel on woodwork. LED lighting conversion on all fixtures indoor and outdoor, including motion sensing outdoor security lights. The home also features a large stunning 750+ sq. ft. relaxing integrated SUNROOM! This room allows natural light to flow throughout the home. Double attic pull down access with power vent in the main attic. Large two-car garage with separate workshop. Irrigation system with a separate water meter. NEW (2016) hurricane rated architectural ROOF with center ridge ventilation and hurricane rated double garage door. Rhino-shield coating on exterior painted surfaces with a 25-year warranty. Three-zone high-efficiency Heat pumps, two with clean air electronic air filters. Outside you will find a gorgeous brick patio terrace completely redone in 2016 with extensive landscaping.
This property is off market, which means it's not currently listed for sale or rent on Zillow. This may be different from what's available on other websites or public sources.


