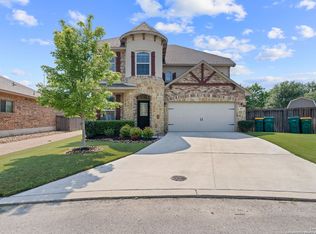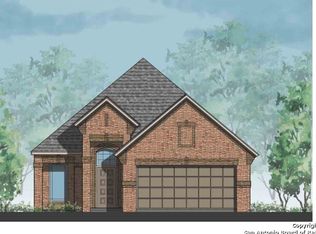Custom Texas Hill Country cul-de-sac 1-story home is located in the desirable intimate Boerne community of Saddlehorn. Inviting interior embraces you with a warm color palette and caramel stained concrete floors. No carpet makes this home allergy-friendly and low maintenance. Score big with your chef's kitchen that features custom Alder wood cabinets, copper farmhouse sink, granite countertops, expansive breakfast bar and spacious walk-in pantry. The open floor plan is illuminated with natural light that peeks in from the abundant windows. Your home has 3 bedrooms, 2 full bathrooms and a 2-car garage. Relax on your covered patio and private backyard. Explore your neighborhood with nearby walking trails or a short 2-mile ride to downtown Boerne. Enjoy country living with city convenience. San Antonio shopping and dining is just 25 minutes away. Don't miss out on this gem!
This property is off market, which means it's not currently listed for sale or rent on Zillow. This may be different from what's available on other websites or public sources.

