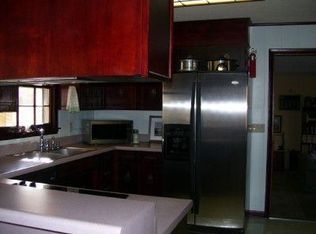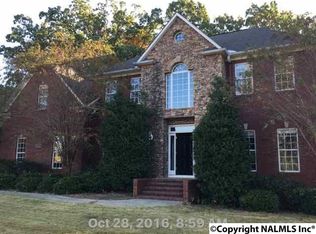Sold for $259,950
$259,950
114 Davis Hill Rd, Grant, AL 35747
3beds
2,700sqft
Single Family Residence
Built in 1979
1.44 Acres Lot
$264,600 Zestimate®
$96/sqft
$2,076 Estimated rent
Home value
$264,600
$198,000 - $352,000
$2,076/mo
Zestimate® history
Loading...
Owner options
Explore your selling options
What's special
Escape to the country in this stunning 2700square foot home, perfectly situated on a 1.5 acre lot just minutes from one of the top rated bass fishing lakes in the US. Open floorplan,this home is designed for comfort and entertaining. Open floorplan keeps family together, kitchen boasts granite countertops, wood flooring, opening up to dining and living room and spacious new deck! Ideal for outdoor gatherings! Enjoy cozy evenings in family room complete with built-in bar and fireplace .Huge sunroom with private courtyard for peaceful relaxation. 3 spacious bedrooms and 3 full baths! 22x30 Workshop for hobbies or perfect spot for fishing boat. Charming Retreat to come home to. New HVAC!
Zillow last checked: 8 hours ago
Listing updated: June 30, 2025 at 04:53pm
Listed by:
Linda Green 256-337-5922,
KW Huntsville Keller Williams
Bought with:
Luci Buschard, 82457
RE/MAX Unlimited
Source: ValleyMLS,MLS#: 21879418
Facts & features
Interior
Bedrooms & bathrooms
- Bedrooms: 3
- Bathrooms: 3
- Full bathrooms: 2
- 3/4 bathrooms: 1
Primary bedroom
- Features: Sitting Area, Window Cov, Walk-In Closet(s)
- Level: Second
- Area: 228
- Dimensions: 12 x 19
Bedroom 2
- Features: Carpet, Window Cov
- Level: Second
- Area: 120
- Dimensions: 10 x 12
Bedroom 3
- Features: Ceiling Fan(s), Carpet, Window Cov
- Level: First
- Area: 165
- Dimensions: 11 x 15
Dining room
- Features: Window Cov, Wood Floor
- Level: First
- Area: 156
- Dimensions: 12 x 13
Family room
- Features: Ceiling Fan(s), Carpet, Fireplace, Wet Bar, Built-in Features
- Level: Basement
- Area: 378
- Dimensions: 14 x 27
Kitchen
- Features: Granite Counters, Tile, Window Cov
- Level: First
- Area: 143
- Dimensions: 11 x 13
Living room
- Features: Bay WDW, Ceiling Fan(s), Wood Floor
- Level: First
- Area: 234
- Dimensions: 13 x 18
Laundry room
- Features: Tile
- Level: First
- Area: 35
- Dimensions: 5 x 7
Heating
- Central 2
Cooling
- Central 2
Appliances
- Included: Dishwasher, Microwave, Range
Features
- Basement: Crawl Space
- Number of fireplaces: 1
- Fireplace features: One
Interior area
- Total interior livable area: 2,700 sqft
Property
Parking
- Parking features: Driveway-Concrete, Garage-Attached, Garage-Detached, Garage Door Opener, Garage Faces Front, Garage-Two Car, Workshop in Garage
Features
- Levels: Tri-Level
- Patio & porch: Deck
Lot
- Size: 1.44 Acres
- Features: Cleared, Consider Divide
Details
- Additional structures: Outbuilding
- Parcel number: 0507253001003.000
Construction
Type & style
- Home type: SingleFamily
- Property subtype: Single Family Residence
Condition
- New construction: No
- Year built: 1979
Utilities & green energy
- Sewer: Septic Tank
- Water: Public
Community & neighborhood
Location
- Region: Grant
- Subdivision: Mountain Crest Estates
Price history
| Date | Event | Price |
|---|---|---|
| 6/30/2025 | Sold | $259,950-5.5%$96/sqft |
Source: | ||
| 6/16/2025 | Pending sale | $275,000$102/sqft |
Source: | ||
| 5/7/2025 | Price change | $275,000-5.2%$102/sqft |
Source: | ||
| 4/4/2025 | Price change | $290,000-3.3%$107/sqft |
Source: | ||
| 1/24/2025 | Listed for sale | $300,000+1.7%$111/sqft |
Source: | ||
Public tax history
| Year | Property taxes | Tax assessment |
|---|---|---|
| 2025 | $1,014 +6.9% | $26,840 +6.9% |
| 2024 | $948 +1.3% | $25,100 +1.3% |
| 2023 | $936 +4.5% | $24,780 +4.6% |
Find assessor info on the county website
Neighborhood: 35747
Nearby schools
GreatSchools rating
- 8/10Kate D Smith Dar Elementary SchoolGrades: PK-4Distance: 2.9 mi
- 9/10Kate Duncan Smith Dar Middle SchoolGrades: 5-8Distance: 2.9 mi
- 7/10Kate D Smith Dar High SchoolGrades: 9-12Distance: 2.9 mi
Schools provided by the listing agent
- Elementary: Dar
- Middle: Dar
- High: Dar
Source: ValleyMLS. This data may not be complete. We recommend contacting the local school district to confirm school assignments for this home.
Get pre-qualified for a loan
At Zillow Home Loans, we can pre-qualify you in as little as 5 minutes with no impact to your credit score.An equal housing lender. NMLS #10287.

