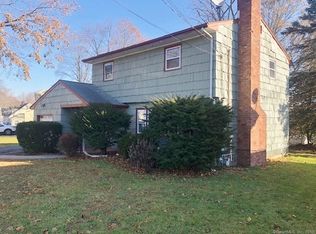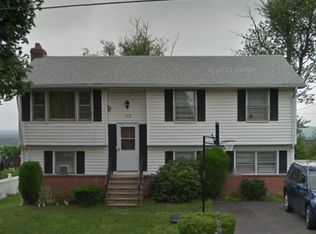Sold for $375,000
$375,000
114 Daniel Road, Hamden, CT 06517
3beds
1,491sqft
Single Family Residence
Built in 1964
6,098.4 Square Feet Lot
$404,100 Zestimate®
$252/sqft
$2,934 Estimated rent
Home value
$404,100
$384,000 - $424,000
$2,934/mo
Zestimate® history
Loading...
Owner options
Explore your selling options
What's special
Welcome to your move-in-ready, haven! This recently renovated, light-filled, colonial home offers 3 bedrooms and 1 1/2 baths. The spacious kitchen is a chef's dream, featuring contemporary updates, quartz countertops, all new GE stainless steel appliances, and a center island for all your culinary endeavors. Step down from the kitchen into the back room which can function as a dining/breakfast nook or den. Sliders open onto the back patio, where you can enjoy the view of the level backyard, ideal for outdoor entertaining and relaxation. The main level is a thoughtfully designed open concept with a dining room and a living room. Enjoy the company of friends and family as you gather around the wood-burning fireplace during the colder winter months. Upstairs, you'll find three bedrooms, all with newly refinished hardwood floors, along with a beautifully remodeled bathroom. With its inviting ambiance and turnkey condition, and quiet yet convenient location, this home is ready to welcome its new owners. Easy access to shopping, highways, major universities, such as Yale, UNH, SCSU and Quinnipiac.
Zillow last checked: 8 hours ago
Listing updated: July 09, 2024 at 08:19pm
Listed by:
Rose Ciardiello 203-314-6269,
William Raveis Real Estate 203-453-0391
Bought with:
Tom Dorf, RES.0821353
RE/MAX In The City
Source: Smart MLS,MLS#: 170608054
Facts & features
Interior
Bedrooms & bathrooms
- Bedrooms: 3
- Bathrooms: 2
- Full bathrooms: 1
- 1/2 bathrooms: 1
Primary bedroom
- Features: Hardwood Floor
- Level: Upper
- Area: 162.8 Square Feet
- Dimensions: 11 x 14.8
Bedroom
- Features: Hardwood Floor
- Level: Upper
- Area: 148.48 Square Feet
- Dimensions: 12.8 x 11.6
Bedroom
- Features: Hardwood Floor
- Level: Upper
- Area: 105.55 Square Feet
- Dimensions: 9.5 x 11.11
Den
- Level: Main
- Area: 135.89 Square Feet
- Dimensions: 10.7 x 12.7
Dining room
- Features: Combination Liv/Din Rm, Vinyl Floor
- Level: Main
- Area: 130.98 Square Feet
- Dimensions: 11.1 x 11.8
Kitchen
- Features: Remodeled, Quartz Counters, Kitchen Island, Vinyl Floor
- Level: Main
- Area: 174.64 Square Feet
- Dimensions: 11.8 x 14.8
Living room
- Features: Combination Liv/Din Rm, Fireplace, Vinyl Floor
- Level: Main
- Area: 311.24 Square Feet
- Dimensions: 12.4 x 25.1
Heating
- Baseboard, Natural Gas
Cooling
- None
Appliances
- Included: Gas Cooktop, Oven/Range, Microwave, Refrigerator, Dishwasher, Gas Water Heater
- Laundry: Main Level
Features
- Open Floorplan
- Basement: Crawl Space,Concrete
- Attic: None
- Number of fireplaces: 1
Interior area
- Total structure area: 1,491
- Total interior livable area: 1,491 sqft
- Finished area above ground: 1,491
Property
Parking
- Total spaces: 1
- Parking features: Attached, Paved
- Attached garage spaces: 1
- Has uncovered spaces: Yes
Features
- Patio & porch: Patio, Porch
Lot
- Size: 6,098 sqft
- Features: Level, Few Trees
Details
- Parcel number: 1136171
- Zoning: R4
Construction
Type & style
- Home type: SingleFamily
- Architectural style: Colonial
- Property subtype: Single Family Residence
Materials
- Wood Siding
- Foundation: Concrete Perimeter
- Roof: Asphalt
Condition
- New construction: No
- Year built: 1964
Utilities & green energy
- Sewer: Public Sewer
- Water: Public
- Utilities for property: Cable Available
Community & neighborhood
Community
- Community features: Health Club, Medical Facilities, Playground, Shopping/Mall
Location
- Region: Hamden
Price history
| Date | Event | Price |
|---|---|---|
| 12/8/2023 | Sold | $375,000+7.1%$252/sqft |
Source: | ||
| 11/10/2023 | Pending sale | $350,000$235/sqft |
Source: | ||
| 11/4/2023 | Listed for sale | $350,000+45.8%$235/sqft |
Source: | ||
| 6/30/2023 | Sold | $240,000+20%$161/sqft |
Source: | ||
| 6/10/2023 | Contingent | $200,000$134/sqft |
Source: | ||
Public tax history
| Year | Property taxes | Tax assessment |
|---|---|---|
| 2025 | $11,040 +45.9% | $212,800 +56.4% |
| 2024 | $7,567 +0.4% | $136,080 +1.8% |
| 2023 | $7,534 +1.6% | $133,630 |
Find assessor info on the county website
Neighborhood: 06517
Nearby schools
GreatSchools rating
- 5/10Ridge Hill SchoolGrades: PK-6Distance: 0.6 mi
- 4/10Hamden Middle SchoolGrades: 7-8Distance: 1.9 mi
- 4/10Hamden High SchoolGrades: 9-12Distance: 1.7 mi
Schools provided by the listing agent
- High: Hamden
Source: Smart MLS. This data may not be complete. We recommend contacting the local school district to confirm school assignments for this home.
Get pre-qualified for a loan
At Zillow Home Loans, we can pre-qualify you in as little as 5 minutes with no impact to your credit score.An equal housing lender. NMLS #10287.
Sell for more on Zillow
Get a Zillow Showcase℠ listing at no additional cost and you could sell for .
$404,100
2% more+$8,082
With Zillow Showcase(estimated)$412,182

