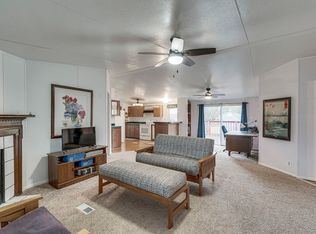Sold on 10/21/25
Price Unknown
114 Dandy Mill Rd, Ferris, TX 75125
3beds
1,456sqft
Manufactured Home, Single Family Residence
Built in 1994
0.58 Acres Lot
$198,400 Zestimate®
$--/sqft
$1,979 Estimated rent
Home value
$198,400
$183,000 - $216,000
$1,979/mo
Zestimate® history
Loading...
Owner options
Explore your selling options
What's special
This 1,456 sq ft home offers a functional split-bedroom floor plan with 3 bedrooms and 2 full bathrooms. Light remodeling throughout includes an upgraded bathroom and refreshed finishes. The spacious primary suite features an ensuite bath with direct access to the laundry room for added convenience.
Enjoy a large backyard—ideal for entertaining, outdoor activities, or future enhancements. A two-car carport is attached to the side entrance, providing covered access and protection from the elements.
Additional highlights include: Open living and dining areas, Updated fixtures and finishes, Private backyard perfect for gatherings, Convenient location with easy access to local amenities.
This property combines comfort, practicality, and value—ready for its next owner.
Zillow last checked: 8 hours ago
Listing updated: October 23, 2025 at 08:07am
Listed by:
Misty Macdonald 0748956,
City Real Estate 972-878-2222
Bought with:
Diana Davalos
Lugary, LLC
Source: NTREIS,MLS#: 21042364
Facts & features
Interior
Bedrooms & bathrooms
- Bedrooms: 3
- Bathrooms: 2
- Full bathrooms: 2
Primary bedroom
- Features: En Suite Bathroom, Walk-In Closet(s)
- Level: First
- Dimensions: 14 x 12
Bedroom
- Level: First
- Dimensions: 11 x 10
Bedroom
- Level: First
- Dimensions: 12 x 10
Primary bathroom
- Features: Garden Tub/Roman Tub
- Level: First
- Dimensions: 9 x 8
Breakfast room nook
- Level: First
- Dimensions: 12 x 7
Dining room
- Level: First
- Dimensions: 13 x 11
Kitchen
- Features: Galley Kitchen
- Level: First
- Dimensions: 10 x 10
Living room
- Features: Ceiling Fan(s)
- Level: First
- Dimensions: 15 x 12
Heating
- Central
Cooling
- Central Air, Ceiling Fan(s), Electric
Appliances
- Included: Electric Oven
Features
- Decorative/Designer Lighting Fixtures, Walk-In Closet(s)
- Has basement: No
- Has fireplace: No
Interior area
- Total interior livable area: 1,456 sqft
Property
Parking
- Total spaces: 2
- Parking features: Attached Carport, Additional Parking, Covered, Driveway, No Garage, Off Street, Storage
- Carport spaces: 2
- Has uncovered spaces: Yes
Features
- Levels: One
- Stories: 1
- Pool features: None
Lot
- Size: 0.58 Acres
Details
- Parcel number: 156717
Construction
Type & style
- Home type: MobileManufactured
- Architectural style: Mobile Home
- Property subtype: Manufactured Home, Single Family Residence
- Attached to another structure: Yes
Materials
- Foundation: Pillar/Post/Pier
- Roof: Composition
Condition
- Year built: 1994
Utilities & green energy
- Sewer: Septic Tank
- Utilities for property: Septic Available
Community & neighborhood
Location
- Region: Ferris
- Subdivision: Tanners Farm SEC III 0.58
Other
Other facts
- Listing terms: Cash,Conventional,FHA
Price history
| Date | Event | Price |
|---|---|---|
| 10/21/2025 | Sold | -- |
Source: NTREIS #21042364 Report a problem | ||
| 9/2/2025 | Contingent | $196,999$135/sqft |
Source: NTREIS #21042364 Report a problem | ||
| 8/28/2025 | Listed for sale | $196,999+181.8%$135/sqft |
Source: NTREIS #21042364 Report a problem | ||
| 4/21/2014 | Sold | -- |
Source: Agent Provided Report a problem | ||
| 3/4/2014 | Pending sale | $69,900$48/sqft |
Source: CENTURY 21 Judge Fite Company #12088366 Report a problem | ||
Public tax history
| Year | Property taxes | Tax assessment |
|---|---|---|
| 2025 | -- | $197,578 +19.2% |
| 2024 | $2,394 +19.9% | $165,766 +20% |
| 2023 | $1,997 +39.2% | $138,138 +50.2% |
Find assessor info on the county website
Neighborhood: 75125
Nearby schools
GreatSchools rating
- 3/10Lucy Mae McDonald Elementary SchoolGrades: 1-5Distance: 1.3 mi
- 4/10Ferris Junior High SchoolGrades: 6-8Distance: 2.9 mi
- 5/10Ferris High SchoolGrades: 9-12Distance: 3.1 mi
Schools provided by the listing agent
- Elementary: Ingram
- High: Ferris
- District: Ferris ISD
Source: NTREIS. This data may not be complete. We recommend contacting the local school district to confirm school assignments for this home.
Get a cash offer in 3 minutes
Find out how much your home could sell for in as little as 3 minutes with a no-obligation cash offer.
Estimated market value
$198,400
Get a cash offer in 3 minutes
Find out how much your home could sell for in as little as 3 minutes with a no-obligation cash offer.
Estimated market value
$198,400
