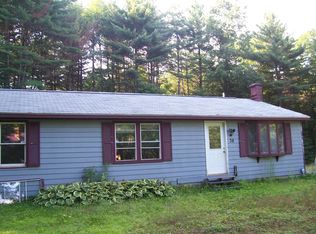BACK ON THE MARKET! This 3-bedroom, 2 bath house with oversized garage sits back off of the road on a level 2-acre lot in low-tax Chesterfield, NH. Featuring a master bedroom with 3/4 bath plus door to the outside where you have access to the private backyard. Would you install a hot-tub back there? The kitchen has Corian countertops, newer cabinets, and new stainless steel appliances. The year-round room between the garage and kitchen could serve as a mudroom, office or home-school area where theres privacy but kids are still visible and part of the house. Located just minutes to Brattleboro, I-91, Keene and Westmoreland, this property is in a great location. Recent updates include new roof, replacement windows, carpet in the entry room and freshly painted interior. Property being sold "as is".
This property is off market, which means it's not currently listed for sale or rent on Zillow. This may be different from what's available on other websites or public sources.

