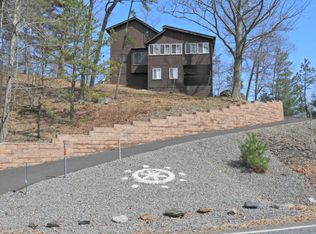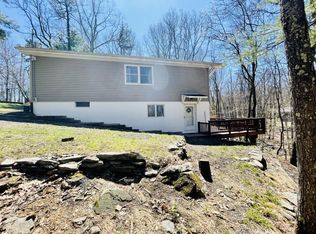Sold for $305,000
$305,000
114 Cromwell Rd, Milford, PA 18337
3beds
1,548sqft
Single Family Residence
Built in 1972
0.36 Acres Lot
$315,300 Zestimate®
$197/sqft
$2,500 Estimated rent
Home value
$315,300
$265,000 - $372,000
$2,500/mo
Zestimate® history
Loading...
Owner options
Explore your selling options
What's special
Fabulous remodeled home situated on a corner lot in amenity filled community. Features include 2 fully finished levels, kitchen with stainless steel appliances, granite countertops and eat in area. Living room with brick faced wood burning fireplace and vaulted ceilings. 2 bedrooms and full bathroom round out the entire second floor. First floor boasts large family room, additional bedroom, full bathroom, laundry room and storage area. Lots of space, beautiful deck for entertaining, forced hot air, central air conditioning and nice level yard. This is a home you definitely want to see!
Zillow last checked: 8 hours ago
Listing updated: June 20, 2025 at 01:38pm
Listed by:
Barbara Wainwright 570-499-6377,
Davis R. Chant - Milford
Bought with:
Lisa McAteer, RS344103
Keller Williams RE 402 Broad
Elizabeth Herman, RS369279
Keller Williams RE 402 Broad
Source: PWAR,MLS#: PW251017
Facts & features
Interior
Bedrooms & bathrooms
- Bedrooms: 3
- Bathrooms: 2
- Full bathrooms: 2
Primary bedroom
- Area: 108.9
- Dimensions: 11 x 9.9
Bedroom 2
- Area: 113.85
- Dimensions: 11.5 x 9.9
Bedroom 3
- Area: 85.54
- Dimensions: 9.4 x 9.1
Bathroom 1
- Area: 39.11
- Dimensions: 7.11 x 5.5
Bathroom 2
- Area: 58.86
- Dimensions: 10.9 x 5.4
Basement
- Description: Recreation Room on floor plans
- Area: 558.76
- Dimensions: 22.9 x 24.4
Kitchen
- Area: 108.78
- Dimensions: 9.8 x 11.1
Laundry
- Area: 108.81
- Dimensions: 11.7 x 9.3
Living room
- Area: 196.5
- Dimensions: 13.1 x 15
Other
- Description: Hall
- Area: 99.19
- Dimensions: 10.9 x 9.1
Utility room
- Area: 18.45
- Dimensions: 4.5 x 4.1
Heating
- Forced Air, Propane
Cooling
- Central Air
Appliances
- Included: Dishwasher, Microwave, Water Heater, Stainless Steel Appliance(s), Refrigerator, Electric Water Heater, Electric Oven
- Laundry: Laundry Room
Features
- Granite Counters, Open Floorplan, High Ceilings
- Flooring: Carpet, Simulated Wood, Ceramic Tile
- Windows: Double Pane Windows, Insulated Windows
- Basement: Daylight,Heated,Full,Finished
- Attic: None
- Has fireplace: Yes
- Fireplace features: Great Room
Interior area
- Total structure area: 1,548
- Total interior livable area: 1,548 sqft
- Finished area above ground: 1,548
- Finished area below ground: 0
Property
Parking
- Parking features: Off Street, Private
Features
- Levels: Two
- Stories: 2
- Patio & porch: Deck, Front Porch
- Exterior features: Private Entrance
- Pool features: None
- Fencing: None
- Has view: Yes
- View description: Neighborhood
- Body of water: None
Lot
- Size: 0.36 Acres
- Features: Level
Details
- Additional structures: None
- Parcel number: 122.040473 017493
- Zoning: Residential
- Other equipment: None
Construction
Type & style
- Home type: SingleFamily
- Architectural style: Contemporary,Raised Ranch
- Property subtype: Single Family Residence
Materials
- Vinyl Siding
- Foundation: Block, Raised
- Roof: Shingle
Condition
- Updated/Remodeled
- New construction: No
- Year built: 1972
Utilities & green energy
- Electric: 200+ Amp Service
- Sewer: Septic Tank
- Water: Well
- Utilities for property: Cable Available, Electricity Connected
Community & neighborhood
Security
- Security features: 24 Hour Security
Community
- Community features: Clubhouse, Tennis Court(s), Playground, Restaurant, Lake
Location
- Region: Milford
- Subdivision: Gold Key Lake Estates
HOA & financial
HOA
- Has HOA: Yes
- HOA fee: $1,350 annually
- Amenities included: Basketball Court, Security, Park, Playground, Clubhouse, Beach Rights
- Services included: Snow Removal
Other
Other facts
- Listing terms: Cash,Conventional
- Road surface type: Paved
Price history
| Date | Event | Price |
|---|---|---|
| 6/20/2025 | Sold | $305,000+2%$197/sqft |
Source: | ||
| 5/15/2025 | Pending sale | $299,000$193/sqft |
Source: | ||
| 5/3/2025 | Listed for sale | $299,000$193/sqft |
Source: | ||
| 4/30/2025 | Pending sale | $299,000$193/sqft |
Source: | ||
| 4/18/2025 | Listed for sale | $299,000-0.3%$193/sqft |
Source: | ||
Public tax history
| Year | Property taxes | Tax assessment |
|---|---|---|
| 2025 | $2,958 +4.7% | $18,700 |
| 2024 | $2,825 +1.5% | $18,700 |
| 2023 | $2,783 +2.7% | $18,700 |
Find assessor info on the county website
Neighborhood: 18337
Nearby schools
GreatSchools rating
- 6/10Dingman-Delaware El SchoolGrades: 3-5Distance: 1.1 mi
- 8/10Dingman-Delaware Middle SchoolGrades: 6-8Distance: 1.2 mi
- 10/10Delaware Valley High SchoolGrades: 9-12Distance: 7 mi

Get pre-qualified for a loan
At Zillow Home Loans, we can pre-qualify you in as little as 5 minutes with no impact to your credit score.An equal housing lender. NMLS #10287.

