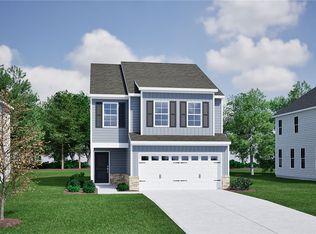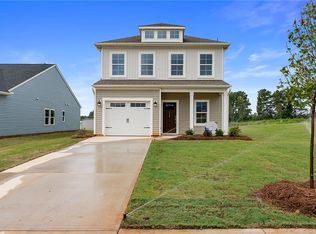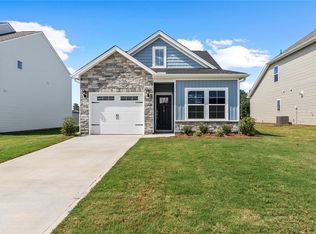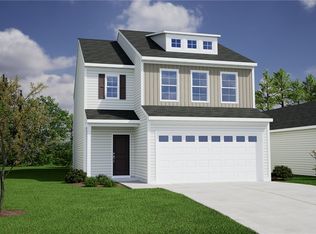Sold for $264,000 on 09/29/25
$264,000
114 Cotesworth St, Pendleton, SC 29670
3beds
1,476sqft
Single Family Residence
Built in 2025
-- sqft lot
$268,500 Zestimate®
$179/sqft
$1,873 Estimated rent
Home value
$268,500
$231,000 - $311,000
$1,873/mo
Zestimate® history
Loading...
Owner options
Explore your selling options
What's special
100% USDA Financing Eligible Area! The Bartow Plan is a two story home that features three bedrooms located on the second level, including a spacious primary bedroom complete with a luxurious bathroom that features a large shower and dual sink bowls for added convenience. The main level showcases stylish luxury vinyl plank flooring throughout, creating a seamless and modern look. The kitchen is a standout, with elegant luxury quartz countertops complemented by a tasteful tile backsplash, offering both functionality and aesthetic appeal. This home blends comfort and contemporary design perfectly.
Zillow last checked: 8 hours ago
Listing updated: September 30, 2025 at 07:31am
Listed by:
Cherie Fay-Jenkins 803-741-4663,
Clayton Properties Group DBA - Mungo Homes
Bought with:
Dina Petersen, 111323
Keller Williams Greenville Cen
Source: WUMLS,MLS#: 20287277 Originating MLS: Western Upstate Association of Realtors
Originating MLS: Western Upstate Association of Realtors
Facts & features
Interior
Bedrooms & bathrooms
- Bedrooms: 3
- Bathrooms: 3
- Full bathrooms: 2
- 1/2 bathrooms: 1
Primary bedroom
- Level: Upper
- Dimensions: 18x12
Bedroom 2
- Level: Upper
- Dimensions: 10x10
Bedroom 3
- Level: Upper
- Dimensions: 10x11
Breakfast room nook
- Level: Main
- Dimensions: 12x11
Great room
- Level: Main
- Dimensions: 18x15
Kitchen
- Level: Main
- Dimensions: 10x10
Heating
- Natural Gas
Cooling
- Central Air, Electric
Appliances
- Included: Dishwasher, Electric Oven, Electric Range, Disposal, Gas Water Heater, Microwave, Smooth Cooktop, Tankless Water Heater, Plumbed For Ice Maker
- Laundry: Washer Hookup, Electric Dryer Hookup
Features
- Dual Sinks, Entrance Foyer, High Ceilings, Bath in Primary Bedroom, Pull Down Attic Stairs, Quartz Counters, Smooth Ceilings, Shower Only, Cable TV, Upper Level Primary, Walk-In Closet(s)
- Flooring: Carpet, Luxury Vinyl Plank
- Windows: Insulated Windows, Tilt-In Windows, Vinyl
- Basement: None
Interior area
- Total structure area: 1,476
- Total interior livable area: 1,476 sqft
- Finished area above ground: 1,476
- Finished area below ground: 0
Property
Parking
- Total spaces: 1
- Parking features: Attached, Garage, Driveway, Garage Door Opener
- Attached garage spaces: 1
Features
- Levels: Two
- Stories: 2
- Patio & porch: Front Porch, Patio
- Exterior features: Sprinkler/Irrigation, Porch, Patio
Lot
- Features: City Lot, Hardwood Trees, Level, Subdivision
Details
- Parcel number: 41080295
Construction
Type & style
- Home type: SingleFamily
- Architectural style: Craftsman
- Property subtype: Single Family Residence
Materials
- Vinyl Siding
- Foundation: Slab
- Roof: Architectural,Shingle
Condition
- New Construction,Never Occupied
- New construction: Yes
- Year built: 2025
Details
- Builder name: Mungo Homes
Utilities & green energy
- Sewer: Public Sewer
- Water: Public
- Utilities for property: Electricity Available, Sewer Available, Water Available, Cable Available, Underground Utilities
Community & neighborhood
Security
- Security features: Radon Mitigation System
Community
- Community features: Common Grounds/Area, Sidewalks
Location
- Region: Pendleton
- Subdivision: Tucker Ridge
HOA & financial
HOA
- Has HOA: Yes
- HOA fee: $350 annually
- Services included: Common Areas, Street Lights
Other
Other facts
- Listing agreement: Exclusive Right To Sell
- Listing terms: USDA Loan
Price history
| Date | Event | Price |
|---|---|---|
| 9/29/2025 | Sold | $264,000$179/sqft |
Source: | ||
| 9/3/2025 | Pending sale | $264,000$179/sqft |
Source: | ||
| 8/20/2025 | Price change | $264,000-0.7%$179/sqft |
Source: | ||
| 8/17/2025 | Price change | $265,865+0%$180/sqft |
Source: | ||
| 8/13/2025 | Price change | $265,850+0.3%$180/sqft |
Source: | ||
Public tax history
Tax history is unavailable.
Neighborhood: 29670
Nearby schools
GreatSchools rating
- 9/10La France Elementary SchoolGrades: PK-6Distance: 1.1 mi
- 9/10Riverside Middle SchoolGrades: 7-8Distance: 2.5 mi
- 6/10Pendleton High SchoolGrades: 9-12Distance: 0.6 mi
Schools provided by the listing agent
- Elementary: Lafrance
- Middle: Riverside Middl
- High: Pendleton High
Source: WUMLS. This data may not be complete. We recommend contacting the local school district to confirm school assignments for this home.

Get pre-qualified for a loan
At Zillow Home Loans, we can pre-qualify you in as little as 5 minutes with no impact to your credit score.An equal housing lender. NMLS #10287.
Sell for more on Zillow
Get a free Zillow Showcase℠ listing and you could sell for .
$268,500
2% more+ $5,370
With Zillow Showcase(estimated)
$273,870


