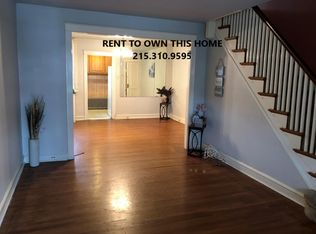Sold for $230,000
$230,000
114 Copley Rd, Upper Darby, PA 19082
3beds
2,014sqft
Single Family Residence
Built in 1920
2,178 Square Feet Lot
$237,200 Zestimate®
$114/sqft
$2,083 Estimated rent
Home value
$237,200
$213,000 - $263,000
$2,083/mo
Zestimate® history
Loading...
Owner options
Explore your selling options
What's special
Investors! Investors! This 3 bedroom, 1.5 bath semi attached home is a fantastic opportunity for investors seeking a solid rental property or a value-add project. Featuring a spacious layout with great potential, this home offers a perfect blend of comfort and convenience. Step inside to find a spacious living room area filled with natural light, cozy dining space and kitchen ready for your personal touch. Upstairs, three generous size bedrooms provide plenty of space for rest and relaxation. Conveniently located near shopping, dining, and major highways, it's an ideal addition to any investment portfolio. *Currently occupied with great tenants paying $2200/month until June 2025. The home is in great condition and inspections are welcome but it is priced to sell "as is". Seller will be responsible for resale cert. Don't miss out-Schedule your showing today! Showings only on Sundays 10am-5pm
Zillow last checked: 8 hours ago
Listing updated: December 22, 2025 at 06:02pm
Listed by:
Andrea Cano 856-720-0601,
BHHS Fox & Roach-Cherry Hill
Bought with:
Carlos Leon, RS279672
Homestarr Realty
Source: Bright MLS,MLS#: PADE2084010
Facts & features
Interior
Bedrooms & bathrooms
- Bedrooms: 3
- Bathrooms: 2
- Full bathrooms: 1
- 1/2 bathrooms: 1
Bedroom 1
- Level: Upper
Bedroom 2
- Level: Upper
Bedroom 3
- Level: Upper
Bathroom 1
- Level: Upper
Other
- Level: Upper
Basement
- Level: Lower
Dining room
- Level: Main
Foyer
- Level: Main
Half bath
- Level: Lower
Kitchen
- Level: Main
Laundry
- Level: Lower
Living room
- Level: Main
Heating
- Hot Water, Natural Gas
Cooling
- None, Electric
Appliances
- Included: Gas Water Heater
- Laundry: In Basement, Laundry Room
Features
- Dry Wall
- Basement: Other
- Number of fireplaces: 1
- Fireplace features: Stone
Interior area
- Total structure area: 2,014
- Total interior livable area: 2,014 sqft
- Finished area above ground: 2,014
- Finished area below ground: 0
Property
Parking
- Total spaces: 1
- Parking features: Garage Faces Rear, Concrete, Attached, Driveway
- Attached garage spaces: 1
- Has uncovered spaces: Yes
Accessibility
- Accessibility features: None
Features
- Levels: Two and One Half
- Stories: 2
- Pool features: None
Lot
- Size: 2,178 sqft
- Dimensions: 27.80 x 80.00
Details
- Additional structures: Above Grade, Below Grade
- Parcel number: 16030027400
- Zoning: RESDENTIAL
- Special conditions: Standard
Construction
Type & style
- Home type: SingleFamily
- Architectural style: Traditional,AirLite
- Property subtype: Single Family Residence
- Attached to another structure: Yes
Materials
- Frame, Masonry
- Foundation: Stone
- Roof: Shingle
Condition
- New construction: No
- Year built: 1920
Utilities & green energy
- Sewer: Public Sewer
- Water: Public
Community & neighborhood
Location
- Region: Upper Darby
- Subdivision: None Available
- Municipality: UPPER DARBY TWP
Other
Other facts
- Listing agreement: Exclusive Right To Sell
- Listing terms: Cash,Conventional
- Ownership: Fee Simple
Price history
| Date | Event | Price |
|---|---|---|
| 5/1/2025 | Sold | $230,000-4.2%$114/sqft |
Source: | ||
| 3/7/2025 | Pending sale | $240,000$119/sqft |
Source: | ||
| 3/3/2025 | Price change | $240,000+4.3%$119/sqft |
Source: | ||
| 2/20/2025 | Listed for sale | $230,000+36.1%$114/sqft |
Source: | ||
| 6/23/2022 | Sold | $169,000+5.7%$84/sqft |
Source: | ||
Public tax history
| Year | Property taxes | Tax assessment |
|---|---|---|
| 2025 | $4,613 +3.5% | $105,390 |
| 2024 | $4,457 +1% | $105,390 |
| 2023 | $4,415 +2.8% | $105,390 |
Find assessor info on the county website
Neighborhood: 19082
Nearby schools
GreatSchools rating
- 4/10Bywood El SchoolGrades: 1-5Distance: 0.4 mi
- 3/10Beverly Hills Middle SchoolGrades: 6-8Distance: 0.6 mi
- 3/10Upper Darby Senior High SchoolGrades: 9-12Distance: 1.2 mi
Schools provided by the listing agent
- District: Upper Darby
Source: Bright MLS. This data may not be complete. We recommend contacting the local school district to confirm school assignments for this home.
Get pre-qualified for a loan
At Zillow Home Loans, we can pre-qualify you in as little as 5 minutes with no impact to your credit score.An equal housing lender. NMLS #10287.
