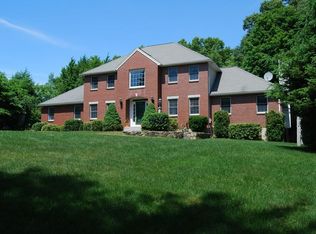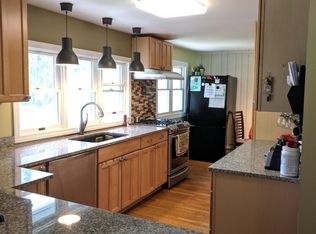A Great Buy & Your Dream home! Magnificent brick front colonial nestled in a private 2.5 acre of land! This executive custom built home loaded with many upgrades:Freshly interior paint.Gleaming hardwood floors on 1st & 2nd floors.Dramatic 2 storey foyer with circular stair case.Granite chef's kitchen with cherry cabinets, newer SS appliances, range hood, desk, wine chiller & bar area. Sunny eat-in area with bow/bay windows and direct access to an over-sized deck. Fireplaced cathedral ceiling family rm with built-in shelves, surrounded built in speakers and french doors to the deck Fireplaced cathedral ceiling master suite w/z Luxury Jacz tub & shower, db sink.2nd master suite with fireplace/built-in shelves/jacz tub/shower/db sink & marble flr. New Hwd flr in 2 bedrooms.Finished LL with daylight windows.Circular driveway, irrigation System & stonewalls.Close to schools, shopping, restaurants, medical facilities,golf course & kimball Farm.Easy access to Rt 495 and Rt 2.Top rated schools
This property is off market, which means it's not currently listed for sale or rent on Zillow. This may be different from what's available on other websites or public sources.

