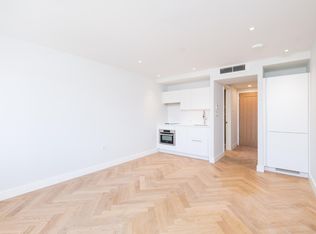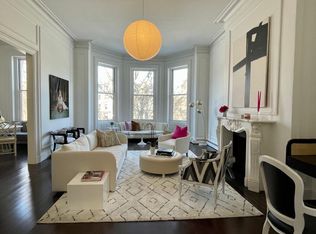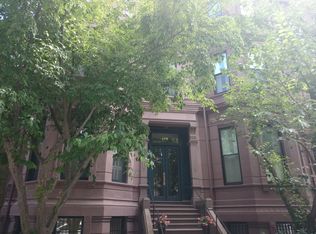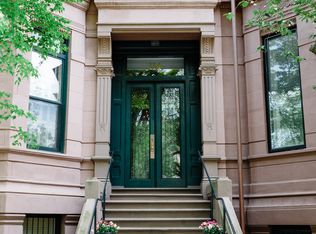Sold for $1,230,000 on 06/18/24
$1,230,000
114 Commonwealth Ave APT 1, Boston, MA 02116
2beds
1,346sqft
Condominium, Rowhouse
Built in 1880
-- sqft lot
$1,246,800 Zestimate®
$914/sqft
$5,969 Estimated rent
Home value
$1,246,800
$1.13M - $1.36M
$5,969/mo
Zestimate® history
Loading...
Owner options
Explore your selling options
What's special
Grand Parlor Duplex overlooking the Comm Ave Mall is two blocks from the Public Garden! Dramatic original 1880's parlor has 13.5 ft ceilings, fireplace, lovely period detail, hardwood floors and beautiful oversized front-facing windows. The kitchen is behind pocket doors that once connected to the rear parlor. The lower level has an expansive king-sized primary bedroom with a full ensuite bath; an extra large 2nd bedroom/den and an additional full bathroom. A deeded storage closet and free common laundry are just outside the door. Fantastic location near the Public Garden, Newbury St and Fenway Park. Close to Green & Orange Lines and Back Bay Station. Low condo fee of $410.00 includes heat & hot water. 5 unit self-managed building. Please note: 2nd bedroom does not have window, lower level is carpeted.
Zillow last checked: 8 hours ago
Listing updated: June 19, 2024 at 04:22am
Listed by:
Cathy Marotta 617-947-1069,
Gibson Sotheby's International Realty 617-426-6900
Bought with:
Paul B. Campano
Keller Williams Realty Boston Northwest
Source: MLS PIN,MLS#: 73231201
Facts & features
Interior
Bedrooms & bathrooms
- Bedrooms: 2
- Bathrooms: 2
- Full bathrooms: 2
Primary bedroom
- Features: Bathroom - Full, Flooring - Wall to Wall Carpet, Window(s) - Bay/Bow/Box
- Level: Basement
- Area: 240
- Dimensions: 16 x 15
Primary bathroom
- Features: Yes
Living room
- Features: Flooring - Hardwood, Window(s) - Bay/Bow/Box
- Level: Main,First
- Area: 432
- Dimensions: 16 x 27
Heating
- Baseboard, Hot Water, Natural Gas
Cooling
- Window Unit(s), None
Appliances
- Laundry: Common Area
Features
- Flooring: Carpet, Hardwood
- Basement: None
- Number of fireplaces: 1
- Fireplace features: Living Room
- Common walls with other units/homes: No One Below
Interior area
- Total structure area: 1,346
- Total interior livable area: 1,346 sqft
Property
Parking
- Parking features: On Street
- Has uncovered spaces: Yes
Features
- Entry location: Unit Placement(Street,Front)
Lot
- Size: 1,346 sqft
Details
- Parcel number: W:05 P:01357 S:002,3358962
- Zoning: CD
Construction
Type & style
- Home type: Condo
- Property subtype: Condominium, Rowhouse
- Attached to another structure: Yes
Condition
- Year built: 1880
- Major remodel year: 1979
Utilities & green energy
- Sewer: Public Sewer
- Water: Public
- Utilities for property: for Electric Range
Community & neighborhood
Security
- Security features: Intercom
Community
- Community features: Public Transportation, Shopping, Park, Walk/Jog Trails, Medical Facility, Highway Access, House of Worship, T-Station, University
Location
- Region: Boston
HOA & financial
HOA
- HOA fee: $410 monthly
- Amenities included: Hot Water, Laundry
- Services included: Heat, Water, Sewer, Insurance, Maintenance Structure, Maintenance Grounds, Snow Removal
Price history
| Date | Event | Price |
|---|---|---|
| 6/18/2024 | Sold | $1,230,000-1.6%$914/sqft |
Source: MLS PIN #73231201 | ||
| 5/21/2024 | Contingent | $1,250,000$929/sqft |
Source: MLS PIN #73231201 | ||
| 5/19/2024 | Price change | $1,250,000-3.8%$929/sqft |
Source: MLS PIN #73231201 | ||
| 5/1/2024 | Listed for sale | $1,300,000+75.7%$966/sqft |
Source: MLS PIN #73231201 | ||
| 9/3/2002 | Sold | $740,000$550/sqft |
Source: LINK #6177 | ||
Public tax history
| Year | Property taxes | Tax assessment |
|---|---|---|
| 2025 | $14,514 +6.2% | $1,253,400 |
| 2024 | $13,662 +6.6% | $1,253,400 +5% |
| 2023 | $12,820 +0.7% | $1,193,700 +2% |
Find assessor info on the county website
Neighborhood: Back Bay
Nearby schools
GreatSchools rating
- 1/10Mel H King ElementaryGrades: 2-12Distance: 0.5 mi
- 3/10Quincy Upper SchoolGrades: 6-12Distance: 0.5 mi
- 2/10Snowden Int'L High SchoolGrades: 9-12Distance: 0.1 mi
Get a cash offer in 3 minutes
Find out how much your home could sell for in as little as 3 minutes with a no-obligation cash offer.
Estimated market value
$1,246,800
Get a cash offer in 3 minutes
Find out how much your home could sell for in as little as 3 minutes with a no-obligation cash offer.
Estimated market value
$1,246,800



