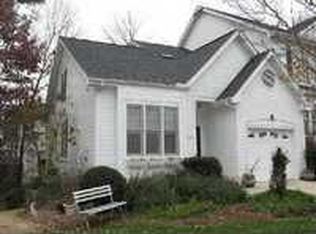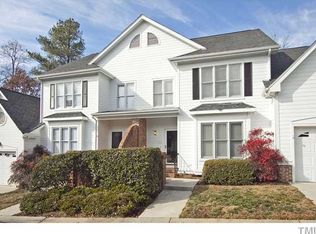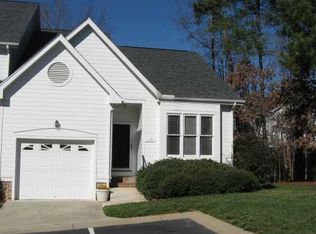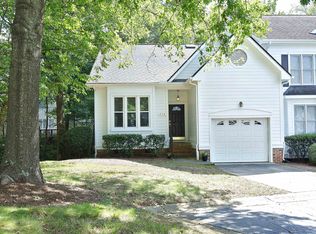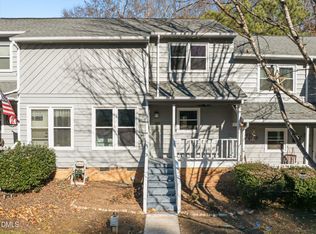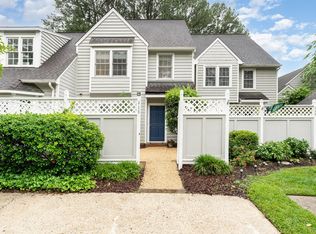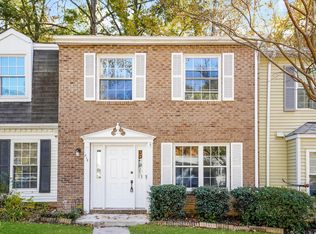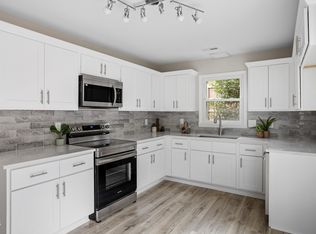You will absolutely fall in love with this adorable townhome- it's the best location in Cary with great schools, fantastic restaurants, Bond Park, the downtown Cary Park, Fenton Shopping Plaza and cool coffee shops, gyms and culture! The home is imaculate, move -in ready and like new! Open floor plan with gorgeous LVP flooring, brand new contemporary light fixtures, recessed lighting and recently installed creamy white, new kitchen cabinets and custom quartz countertops and new stainless appliances- including the refrigerator! Bright and spacious with a primary bedroom on the main level featuring large closets, ceiling fan and spa bath! Unique characteristics throughout with 2 story cathedral ceiling that joins the dining and living room seamlessly, skylight, corner fireplace and mantle! Upstairs is a loft, a massive second primary bedroom 21x14 with room for an office! Spa bath, walk in closet and laundry room with washer and dryer. Massive outdoor deck with stairs and a privacy gate. Private, wooded view is beautiful! Pool, clubhouse and yard maintenance included. New shrubbery to be added to the front yard soon! HOA covers the roof and most exterior maintenance!
Pending
Price cut: $5K (10/28)
$350,000
114 Colchis Ct, Cary, NC 27513
2beds
1,443sqft
Est.:
Townhouse, Residential
Built in 1997
1,306.8 Square Feet Lot
$342,100 Zestimate®
$243/sqft
$308/mo HOA
What's special
Corner fireplaceRecessed lightingPrivacy gateMassive outdoor deckOpen floor planCustom quartz countertopsPrivate wooded view
- 87 days |
- 494 |
- 23 |
Likely to sell faster than
Zillow last checked: 8 hours ago
Listing updated: December 08, 2025 at 03:47pm
Listed by:
Traci Tharrington 919-621-6621,
Northside Realty Inc.
Source: Doorify MLS,MLS#: 10123577
Facts & features
Interior
Bedrooms & bathrooms
- Bedrooms: 2
- Bathrooms: 2
- Full bathrooms: 2
Heating
- Forced Air, Heat Pump
Cooling
- Ceiling Fan(s), Heat Pump
Appliances
- Included: Dishwasher, Disposal, Dryer, Electric Cooktop, Electric Range, Electric Water Heater, Ice Maker, Microwave, Range, Refrigerator, Self Cleaning Oven, Washer, Water Heater
- Laundry: Laundry Closet
Features
- Cathedral Ceiling(s), Ceiling Fan(s), Double Vanity, Granite Counters, Living/Dining Room Combination, Open Floorplan, Master Downstairs, Recessed Lighting, Second Primary Bedroom, Smart Thermostat, Walk-In Closet(s)
- Flooring: Carpet, Ceramic Tile, Vinyl
- Windows: Blinds, Skylight(s), Window Treatments
- Basement: Crawl Space
- Number of fireplaces: 1
- Common walls with other units/homes: 2+ Common Walls
Interior area
- Total structure area: 1,443
- Total interior livable area: 1,443 sqft
- Finished area above ground: 1,443
- Finished area below ground: 0
Video & virtual tour
Property
Parking
- Total spaces: 2
- Parking features: Parking Lot, Storage
- Uncovered spaces: 2
Features
- Levels: Two
- Stories: 2
- Patio & porch: Front Porch
- Pool features: Outdoor Pool, Community
- Has view: Yes
- View description: Trees/Woods
Lot
- Size: 1,306.8 Square Feet
- Features: Back Yard, Close to Clubhouse, Cul-De-Sac
Details
- Parcel number: 0753135026
- Special conditions: Standard
Construction
Type & style
- Home type: Townhouse
- Architectural style: Transitional
- Property subtype: Townhouse, Residential
- Attached to another structure: Yes
Materials
- Vinyl Siding
- Roof: Shingle
Condition
- New construction: No
- Year built: 1997
Utilities & green energy
- Sewer: Public Sewer
- Water: Public
- Utilities for property: Cable Available, Electricity Connected, Natural Gas Available, Water Connected
Community & HOA
Community
- Features: Clubhouse, Pool
- Subdivision: Park Place
HOA
- Has HOA: Yes
- Amenities included: Clubhouse, Pool
- Services included: Maintenance Grounds
- HOA fee: $308 monthly
Location
- Region: Cary
Financial & listing details
- Price per square foot: $243/sqft
- Tax assessed value: $353,330
- Annual tax amount: $3,048
- Date on market: 9/24/2025
- Road surface type: Asphalt
Estimated market value
$342,100
$325,000 - $359,000
$1,803/mo
Price history
Price history
| Date | Event | Price |
|---|---|---|
| 12/8/2025 | Pending sale | $350,000$243/sqft |
Source: | ||
| 10/28/2025 | Price change | $350,000-1.4%$243/sqft |
Source: | ||
| 10/10/2025 | Price change | $355,000-2.7%$246/sqft |
Source: | ||
| 9/24/2025 | Listed for sale | $364,9000%$253/sqft |
Source: | ||
| 9/9/2025 | Listing removed | $365,000$253/sqft |
Source: | ||
Public tax history
Public tax history
| Year | Property taxes | Tax assessment |
|---|---|---|
| 2025 | $3,048 +2.2% | $353,330 |
| 2024 | $2,983 +31.5% | $353,330 +57.5% |
| 2023 | $2,268 +3.9% | $224,352 |
Find assessor info on the county website
BuyAbility℠ payment
Est. payment
$2,283/mo
Principal & interest
$1662
HOA Fees
$308
Other costs
$312
Climate risks
Neighborhood: 27513
Nearby schools
GreatSchools rating
- 9/10Laurel Park ElementaryGrades: PK-5Distance: 0.4 mi
- 10/10Salem MiddleGrades: 6-8Distance: 1.3 mi
- 10/10Green Hope HighGrades: 9-12Distance: 3.6 mi
Schools provided by the listing agent
- Elementary: Wake - Laurel Park
- Middle: Wake - Salem
- High: Wake - Green Hope
Source: Doorify MLS. This data may not be complete. We recommend contacting the local school district to confirm school assignments for this home.
- Loading
