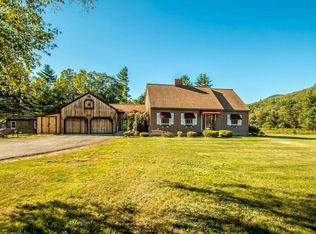Closed
Listed by:
Daniel Jones,
Dan Jones Real Estate 603-986-6099
Bought with: A Non PrimeMLS Agency
$1,355,000
114 COBB FARM Road, Bartlett, NH 03812
4beds
3,746sqft
Single Family Residence
Built in 2023
2.02 Acres Lot
$1,369,800 Zestimate®
$362/sqft
$3,800 Estimated rent
Home value
$1,369,800
$1.25M - $1.51M
$3,800/mo
Zestimate® history
Loading...
Owner options
Explore your selling options
What's special
Architect designed country farmhouse in great location close to skiing, hiking and the Saco River. You enter in to a bright and sunny living room with floor to ceiling stone fireplace. The gormet kitchen has soapstone counters and Fisher/Paykel appliances and an adjacent butlers pantry. Off the kitchen is a ground floor primary bedroom and bath with walk-in shower and Kohler fixtures. A 10 x 44 screen porch looks off to the western mountains. the second floor has 2 more bedrooms and a 3/4 bath. A loft overlooking the living room makes great office space. The walk-out lower level features a spacious family room with built in cabinets and wet bar/kitchenette. A 4th bedroom/bunkroom with private bath completes the lower level. Heating is by propane hot air plus central ac. A 22-24 kw generator insures life will go on during power outages. A reverse osmosis system provides excellent drinking water from the 35 gpm drilled well. A Culligan water filtration system removes impurities throughout. the house. Flooring on the main and second floors is 5 1/2 inch birch...glued, and tile. Located only 5 minutes from Attitash/Bear Peak and 20 minutes from Bretton Woods, and walking distance to swimming in the Saco, this truly makes a warm and welcoming home for your friends and family to enjoy.
Zillow last checked: 8 hours ago
Listing updated: November 17, 2025 at 12:02pm
Listed by:
Daniel Jones,
Dan Jones Real Estate 603-986-6099
Bought with:
A non PrimeMLS member
A Non PrimeMLS Agency
Source: PrimeMLS,MLS#: 5015148
Facts & features
Interior
Bedrooms & bathrooms
- Bedrooms: 4
- Bathrooms: 4
- Full bathrooms: 1
- 3/4 bathrooms: 2
- 1/2 bathrooms: 1
Heating
- Propane, Hot Air, Zoned
Cooling
- Central Air
Appliances
- Included: Dishwasher, Dryer, Range Hood, Refrigerator, Washer, Dual Fuel Range
- Laundry: Laundry Hook-ups, In Basement
Features
- Cathedral Ceiling(s), Ceiling Fan(s), Kitchen Island, Kitchen/Dining, Kitchen/Living, Living/Dining, Natural Light, Walk-In Closet(s), Walk-in Pantry, Wet Bar
- Flooring: Hardwood, Tile, Vinyl Plank
- Windows: Double Pane Windows
- Basement: Concrete,Finished,Full,Sump Pump,Interior Access,Interior Entry
- Number of fireplaces: 1
- Fireplace features: Gas, 1 Fireplace
Interior area
- Total structure area: 3,846
- Total interior livable area: 3,746 sqft
- Finished area above ground: 2,346
- Finished area below ground: 1,400
Property
Parking
- Total spaces: 2
- Parking features: Paved
- Garage spaces: 2
Accessibility
- Accessibility features: 1st Floor 1/2 Bathroom, 1st Floor 3/4 Bathroom, 1st Floor Bedroom, 1st Floor Hrd Surfce Flr, Access to Parking, Bathroom w/Roll-in Shower, Bathroom Blocking in Wall, Hard Surface Flooring, Paved Parking
Features
- Levels: Two
- Stories: 2
- Patio & porch: Screened Porch
- Exterior features: Deck
- Has view: Yes
- View description: Mountain(s)
- Frontage length: Road frontage: 510
Lot
- Size: 2.02 Acres
- Features: Corner Lot, Country Setting, Landscaped, Level, Subdivided, Mountain, Near Golf Course, Near Paths, Near Shopping, Near Skiing, Near Snowmobile Trails, Rural, Valley, Near Hospital
Details
- Zoning description: RESIDENTIAL
- Other equipment: Standby Generator
Construction
Type & style
- Home type: SingleFamily
- Architectural style: Contemporary
- Property subtype: Single Family Residence
Materials
- Wood Frame, Board and Batten Exterior
- Foundation: Concrete
- Roof: Architectural Shingle
Condition
- New construction: No
- Year built: 2023
Utilities & green energy
- Electric: 200+ Amp Service, Circuit Breakers, Generator, Underground
- Sewer: Leach Field, Septic Tank
- Utilities for property: Cable, Propane, Underground Utilities
Community & neighborhood
Security
- Security features: Hardwired Smoke Detector
Location
- Region: Bartlett
Other
Other facts
- Road surface type: Paved
Price history
| Date | Event | Price |
|---|---|---|
| 11/17/2025 | Sold | $1,355,000-6.6%$362/sqft |
Source: | ||
| 10/25/2025 | Contingent | $1,450,000$387/sqft |
Source: | ||
| 9/19/2024 | Listed for sale | $1,450,000$387/sqft |
Source: | ||
Public tax history
Tax history is unavailable.
Neighborhood: 03812
Nearby schools
GreatSchools rating
- 5/10Josiah Bartlett Elementary SchoolGrades: PK-8Distance: 0.8 mi
Schools provided by the listing agent
- Elementary: Josiah Bartlett Elem
- Middle: Josiah Bartlett School
- High: A. Crosby Kennett Sr. High
- District: SAU #9
Source: PrimeMLS. This data may not be complete. We recommend contacting the local school district to confirm school assignments for this home.

Get pre-qualified for a loan
At Zillow Home Loans, we can pre-qualify you in as little as 5 minutes with no impact to your credit score.An equal housing lender. NMLS #10287.
