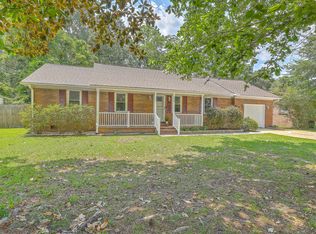Closed
$330,000
114 Clubhouse Rd, Summerville, SC 29483
4beds
1,705sqft
Single Family Residence
Built in 1979
0.3 Acres Lot
$332,400 Zestimate®
$194/sqft
$2,014 Estimated rent
Home value
$332,400
$309,000 - $356,000
$2,014/mo
Zestimate® history
Loading...
Owner options
Explore your selling options
What's special
This inviting brick ranch home is nestled on a large lot in a quiet and established neighborhood. It's also located in the desirable Dorchester II School District. The front porch welcomes you home. As you enter, you're greeted by handsome laminate wood floors and a bright open floor plan, with abundant natural light and a great flow for entertaining and everyday living. The open kitchen boasts pendant lighting, stainless steel appliances (including a gas range), quartz countertops, a large island with a breakfast bar, white shaker-style cabinets, and a mosaic tile backsplash. Refrigerator to convey, with an acceptable offer and as part of the sales contract. The spacious master bedroom features a private en suite bathroom with an updated vanity.The converted garage could be used as a 4th bedroom or it would also make an excellent game room, entertainment room, or children's playroom. The finished room over the garage could be used as a home office or storage space. The back deck and large privacy-fenced backyard, with a fenced-in in-ground pool, will be perfect for grilling out, entertaining, pool parties, or just relaxing after a long day. You'll also find two storage sheds, which are a great place for storing your tools and lawn equipment (seller will have shed doors repaired before closing). Conveniently located near shopping, dining, and Historic Downtown Summerville. Come see your new home, today! **Seller is offering a pool cleaning credit, with an acceptable offer and as part of the sales contract.**
Zillow last checked: 8 hours ago
Listing updated: July 30, 2024 at 08:51am
Listed by:
Jeff Cook Real Estate LPT Realty
Bought with:
EXP Realty LLC
Source: CTMLS,MLS#: 24002633
Facts & features
Interior
Bedrooms & bathrooms
- Bedrooms: 4
- Bathrooms: 2
- Full bathrooms: 2
Heating
- Electric
Cooling
- Central Air
Appliances
- Laundry: Washer Hookup, Laundry Room
Features
- Ceiling - Smooth, Kitchen Island, Ceiling Fan(s), Eat-in Kitchen, Frog Attached
- Flooring: Carpet, Laminate
- Has fireplace: No
Interior area
- Total structure area: 1,705
- Total interior livable area: 1,705 sqft
Property
Parking
- Parking features: Off Street, Converted Garage
Features
- Levels: One
- Stories: 1
- Patio & porch: Deck, Front Porch
- Fencing: Privacy,Wood
Lot
- Size: 0.30 Acres
- Dimensions: 98 x 152 x 75 x 143
- Features: 0 - .5 Acre, Interior Lot
Details
- Parcel number: 1361505015000
Construction
Type & style
- Home type: SingleFamily
- Architectural style: Ranch
- Property subtype: Single Family Residence
Materials
- Brick
- Foundation: Crawl Space
- Roof: Asphalt
Condition
- New construction: No
- Year built: 1979
Utilities & green energy
- Sewer: Public Sewer
- Water: Public
- Utilities for property: Dominion Energy, Summerville CPW
Community & neighborhood
Community
- Community features: Trash
Location
- Region: Summerville
- Subdivision: Corey Woods
Other
Other facts
- Listing terms: Any
Price history
| Date | Event | Price |
|---|---|---|
| 7/29/2024 | Sold | $330,000-2.7%$194/sqft |
Source: | ||
| 6/7/2024 | Contingent | $339,000$199/sqft |
Source: | ||
| 4/29/2024 | Listed for sale | $339,000$199/sqft |
Source: | ||
| 4/15/2024 | Contingent | $339,000$199/sqft |
Source: | ||
| 4/10/2024 | Price change | $339,000-3.1%$199/sqft |
Source: | ||
Public tax history
| Year | Property taxes | Tax assessment |
|---|---|---|
| 2024 | $3,109 -1.9% | $13,080 |
| 2023 | $3,171 +143.2% | $13,080 |
| 2022 | $1,304 +2.3% | $13,080 +32.3% |
Find assessor info on the county website
Neighborhood: 29483
Nearby schools
GreatSchools rating
- 5/10Newington Elementary SchoolGrades: PK-5Distance: 1.4 mi
- 8/10Rollings Middle School Of The ArtsGrades: 6-8Distance: 4.9 mi
- 6/10Summerville High SchoolGrades: 9-12Distance: 1.1 mi
Schools provided by the listing agent
- Elementary: Newington
- Middle: Dubose
- High: Summerville
Source: CTMLS. This data may not be complete. We recommend contacting the local school district to confirm school assignments for this home.
Get a cash offer in 3 minutes
Find out how much your home could sell for in as little as 3 minutes with a no-obligation cash offer.
Estimated market value
$332,400
Get a cash offer in 3 minutes
Find out how much your home could sell for in as little as 3 minutes with a no-obligation cash offer.
Estimated market value
$332,400

