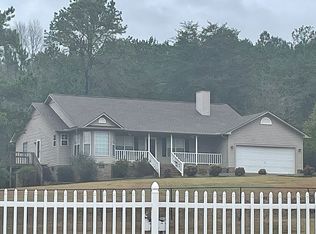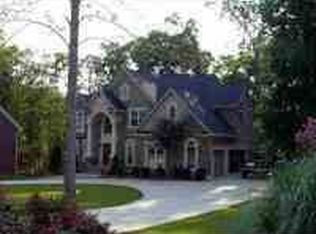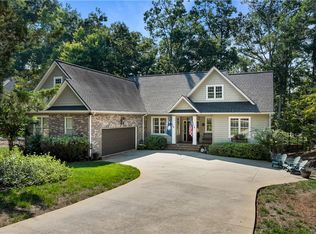Lake living without the lake price~~ Wonderful home across the street from Lake Hartwell in the sought-after neighborhood of Stone Creek Cove!! Welcoming 3 bedroom 2 bath split floor plan home on a large lot. As you enter from the rocking chair front porch, you will love the entry area and the formal dining room that is to your left. Next, you will find the kitchen, featuring an abundance of pantry storage, pendant lighting, and an island with bar seating. This area opens to the great room which has soaring vaulted ceilings, skylights, and a fireplace for those cold winter evenings. Adjoining this area is another sitting area perfect for entertaining or game nights! You will love the large primary bedroom with trey ceilings, a massive walk-in closet, and an ensuite bathroom. Peaceful sunroom porch on the back overlooking a park-like setting that has a firepit area and plenty of space for horseshoes or bird watching. Attached to the sunporch is also a deck for grilling! Large 2-car garage for your cars or water toys -- Stone Creek Cove is an awesome golf community with other amenities such as a swimming pool, tennis courts, and clubhouse/restaurant. Home is within walking distance to the pool, tennis courts, The Local Pub Eatery and of course, Lake Hartwell too!
This property is off market, which means it's not currently listed for sale or rent on Zillow. This may be different from what's available on other websites or public sources.


