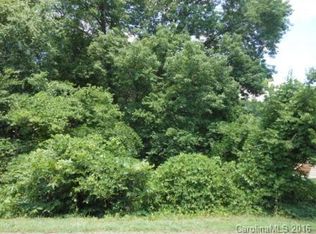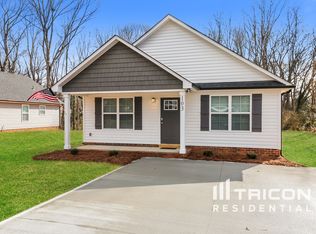Closed
$325,000
114 Cline St, Concord, NC 28027
4beds
2,077sqft
Single Family Residence
Built in 1930
0.34 Acres Lot
$324,500 Zestimate®
$156/sqft
$2,088 Estimated rent
Home value
$324,500
$299,000 - $354,000
$2,088/mo
Zestimate® history
Loading...
Owner options
Explore your selling options
What's special
Great home for someone looking for a classic beautifully maintained home in established neighborhood. Home is located minutes from downtown Kannapolis Atrium Ball Park, restaurants, shopping, Village Park, hospitals ,schools, churches, and interstate highway. Original wood floors throughout, updated kitchen, plumbing, electrical with island, slow close cabinets, and all the appliances go with this sale. New roof in 2020, two heating systems upper level gas in 2019 and main level heat pump in 2023. large walk in attic storage upstairs . You will enjoy the covered front porch and carport keeping you out of bad weather. Back yard features two car garage and attached shop with 110 and 220 electrical outlets perfect for storage and workshop. Lovely trees and landscaping gives great privacy for entertaining guest or just lounging around. Fire places in bed rooms and dinning room have not been used by sellers and will need to be inspected by buyers prior to use.
Zillow last checked: 8 hours ago
Listing updated: August 23, 2024 at 01:00pm
Listing Provided by:
Jimmy Carter JPCarter@ctc.net,
Kannapolis Real Estate Advisors
Bought with:
Carole Dry
Southern Homes of the Carolinas, Inc
Source: Canopy MLS as distributed by MLS GRID,MLS#: 4158742
Facts & features
Interior
Bedrooms & bathrooms
- Bedrooms: 4
- Bathrooms: 2
- Full bathrooms: 2
- Main level bedrooms: 2
Bedroom s
- Level: Main
Bedroom s
- Level: Main
Bedroom s
- Level: Upper
Bedroom s
- Level: Upper
Bathroom full
- Level: Main
Bathroom full
- Level: Upper
Dining room
- Level: Main
Laundry
- Level: Main
Office
- Level: Upper
Sunroom
- Level: Main
Heating
- Central, Electric, Heat Pump, Natural Gas
Cooling
- Central Air
Appliances
- Included: Dishwasher, Electric Range, Microwave, Refrigerator, Washer/Dryer
- Laundry: Laundry Room
Features
- Basement: Partial,Unfinished
- Fireplace features: Other - See Remarks
Interior area
- Total structure area: 2,077
- Total interior livable area: 2,077 sqft
- Finished area above ground: 2,077
- Finished area below ground: 0
Property
Parking
- Total spaces: 3
- Parking features: Attached Carport, Detached Garage, Garage on Main Level
- Garage spaces: 2
- Carport spaces: 1
- Covered spaces: 3
Features
- Levels: Two
- Stories: 2
Lot
- Size: 0.34 Acres
- Dimensions: 100 x 150
- Features: Sloped
Details
- Parcel number: 5612755124
- Zoning: R4
- Special conditions: Estate
Construction
Type & style
- Home type: SingleFamily
- Property subtype: Single Family Residence
Materials
- Aluminum
- Roof: Shingle
Condition
- New construction: No
- Year built: 1930
Utilities & green energy
- Sewer: Public Sewer
- Water: City
Community & neighborhood
Location
- Region: Concord
- Subdivision: none
Other
Other facts
- Listing terms: Cash,Conventional
- Road surface type: Asphalt, Paved
Price history
| Date | Event | Price |
|---|---|---|
| 8/23/2024 | Sold | $325,000-7.1%$156/sqft |
Source: | ||
| 7/18/2024 | Listed for sale | $350,000+503.4%$169/sqft |
Source: | ||
| 6/5/2008 | Sold | $58,000$28/sqft |
Source: Public Record Report a problem | ||
Public tax history
| Year | Property taxes | Tax assessment |
|---|---|---|
| 2024 | $2,861 +27% | $252,000 +53.2% |
| 2023 | $2,253 +2.4% | $164,470 +2.4% |
| 2022 | $2,201 | $160,690 |
Find assessor info on the county website
Neighborhood: 28027
Nearby schools
GreatSchools rating
- 5/10Winecoff ElementaryGrades: PK-5Distance: 0.7 mi
- 4/10Northwest Cabarrus MiddleGrades: 6-8Distance: 2.6 mi
- 6/10Northwest Cabarrus HighGrades: 9-12Distance: 2.5 mi
Schools provided by the listing agent
- Elementary: Winecoff
- Middle: Northwest
- High: Northwest Cabarrus
Source: Canopy MLS as distributed by MLS GRID. This data may not be complete. We recommend contacting the local school district to confirm school assignments for this home.
Get a cash offer in 3 minutes
Find out how much your home could sell for in as little as 3 minutes with a no-obligation cash offer.
Estimated market value
$324,500

