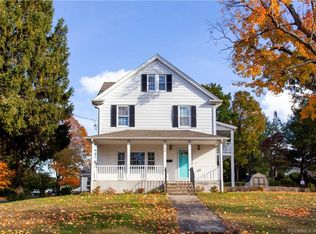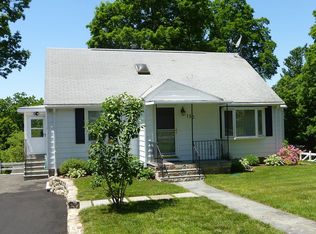Sold for $370,000
$370,000
114 Clematis Avenue, Waterbury, CT 06708
4beds
1,658sqft
Single Family Residence
Built in 1950
0.26 Acres Lot
$374,700 Zestimate®
$223/sqft
$2,477 Estimated rent
Home value
$374,700
$333,000 - $420,000
$2,477/mo
Zestimate® history
Loading...
Owner options
Explore your selling options
What's special
Welcome to this FULLY RENOVATED home in the highly sought-after northeast section of Waterbury, right on the Watertown border - a location known for its quiet streets and suburban charm. The property features numerous modern upgrades, including Thermopane windows, updated bathrooms, and a beautifully updated kitchen. The home is equipped with efficient two-zone central air conditioning and forced-air heating, ensuring year-round comfort. The upper-level bedrooms are generously sized and each offers dual closets, providing ample storage. The home also includes gas and electric laundry hookups, with a gas washer and dryer included for added convenience. Outdoor living is equally inviting, with a spacious 10' x 15' deck off the main level-perfect for entertaining and a matching 10' x 15' concrete patio accessed via the walkout lower level, which presents good potential for an in-law suite or additional living space and features a woodstove for cozy, efficient heating in colder months. With easy access to local parks, shopping, and major highways, this home offers modern comfort in a peaceful, commuter-friendly setting. MOVE-IN READY!
Zillow last checked: 8 hours ago
Listing updated: November 07, 2025 at 03:39pm
Listed by:
Nathalie Nehme (203)512-2448,
William Raveis Real Estate 203-794-9494
Bought with:
Soraida Valentin-Trotman, REB.0794172
Showcase Realty, Inc.
Source: Smart MLS,MLS#: 24126307
Facts & features
Interior
Bedrooms & bathrooms
- Bedrooms: 4
- Bathrooms: 2
- Full bathrooms: 2
Primary bedroom
- Features: Remodeled, Laminate Floor
- Level: Upper
- Width: 135 Feet
Bedroom
- Features: Remodeled, Hardwood Floor
- Level: Main
Bedroom
- Features: Remodeled, Hardwood Floor
- Level: Main
Bedroom
- Features: Remodeled, Laminate Floor
- Level: Upper
Bathroom
- Features: Remodeled, Tub w/Shower, Tile Floor
- Level: Main
Bathroom
- Features: Remodeled, Tub w/Shower, Tile Floor
- Level: Upper
Dining room
- Features: Hardwood Floor
- Level: Main
Kitchen
- Features: Remodeled, Balcony/Deck, Granite Counters, Laundry Hookup, Tile Floor
- Level: Main
Living room
- Features: Ceiling Fan(s), Hardwood Floor
- Level: Main
Heating
- Forced Air, Zoned, Natural Gas
Cooling
- Central Air, Zoned
Appliances
- Included: Oven/Range, Range Hood, Refrigerator, Dishwasher, Washer, Dryer, Gas Water Heater, Water Heater
- Laundry: Main Level
Features
- Open Floorplan
- Windows: Thermopane Windows
- Basement: Full,Unfinished,Heated,Walk-Out Access,Concrete
- Attic: Access Via Hatch
- Has fireplace: No
Interior area
- Total structure area: 1,658
- Total interior livable area: 1,658 sqft
- Finished area above ground: 1,658
Property
Parking
- Total spaces: 6
- Parking features: None, Paved, Driveway, Private
- Has uncovered spaces: Yes
Features
- Patio & porch: Deck, Patio
Lot
- Size: 0.26 Acres
- Features: Level
Details
- Parcel number: 1368015
- Zoning: RS
Construction
Type & style
- Home type: SingleFamily
- Architectural style: Cape Cod
- Property subtype: Single Family Residence
Materials
- Brick
- Foundation: Stone
- Roof: Asphalt
Condition
- New construction: No
- Year built: 1950
Utilities & green energy
- Sewer: Public Sewer
- Water: Public
Green energy
- Energy efficient items: Thermostat, Windows
Community & neighborhood
Community
- Community features: Health Club, Medical Facilities, Shopping/Mall, Near Public Transport
Location
- Region: Waterbury
- Subdivision: Bunker Hill
Price history
| Date | Event | Price |
|---|---|---|
| 11/7/2025 | Sold | $370,000+7.2%$223/sqft |
Source: | ||
| 10/6/2025 | Pending sale | $345,000$208/sqft |
Source: | ||
| 9/20/2025 | Listed for sale | $345,000+470.2%$208/sqft |
Source: | ||
| 6/28/2019 | Sold | $60,500-32.7%$36/sqft |
Source: | ||
| 5/9/2019 | Pending sale | $89,900$54/sqft |
Source: Showcase Realty, Inc. #170185866 Report a problem | ||
Public tax history
| Year | Property taxes | Tax assessment |
|---|---|---|
| 2025 | $6,389 -9% | $142,030 |
| 2024 | $7,022 -8.8% | $142,030 |
| 2023 | $7,697 +52.3% | $142,030 +69.2% |
Find assessor info on the county website
Neighborhood: Newton Heights
Nearby schools
GreatSchools rating
- 3/10Carrington SchoolGrades: PK-8Distance: 0.7 mi
- 1/10Wilby High SchoolGrades: 9-12Distance: 3.2 mi
Get pre-qualified for a loan
At Zillow Home Loans, we can pre-qualify you in as little as 5 minutes with no impact to your credit score.An equal housing lender. NMLS #10287.
Sell with ease on Zillow
Get a Zillow Showcase℠ listing at no additional cost and you could sell for —faster.
$374,700
2% more+$7,494
With Zillow Showcase(estimated)$382,194

