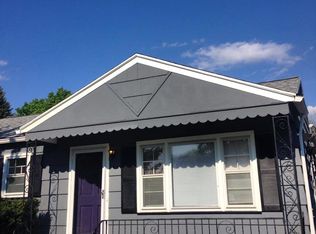Well Maintained Ranch Home For Sale in Rochester! Welcome to 114 Claybrook St. This 2BR 2BA Home offers over 1,046 of Single Story Living Space NOT INCLUDING The Huge, Professionally Finished Basement Complete w/ FULL Bath! Come Home to a Tidy Vinyl Exterior & Fully Fenced Yard. Easy Access Front Ramp Draws You In To a Spacious, Sun Lit Living Room. Large Eat-In Kitchen Offers TONS of Cabinet & Counter Space, and Opens to 4 Season Room. 1st Floor Bath is Complete w/ Step In Shower for Added Ease of Use! Newer Windows, Furnace & AC NEW in '17, Updated Electrical, NEWER Finished Basement, NEWER Full Bath. Don't Miss This One!
This property is off market, which means it's not currently listed for sale or rent on Zillow. This may be different from what's available on other websites or public sources.
