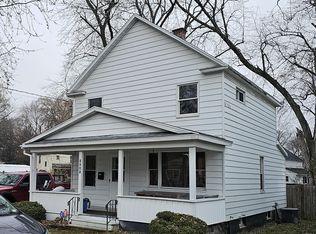Closed
$285,000
114 Chiswell Road, Schenectady, NY 12304
3beds
1,728sqft
Single Family Residence, Residential
Built in 1970
6,098.4 Square Feet Lot
$302,100 Zestimate®
$165/sqft
$2,263 Estimated rent
Home value
$302,100
$233,000 - $393,000
$2,263/mo
Zestimate® history
Loading...
Owner options
Explore your selling options
What's special
Welcome to this beautifully updated raised ranch, complete with a one-car garage. This immaculate home has been lovingly maintained by a single owner for 54 years. You'll be greeted by gorgeous bamboo floors throughout & an abundance of kitchen cabinets, providing both beauty & functionality. With 3 bedrooms and 2 full bathrooms, this residence offers plenty of room for relaxation & entertaining. The dining room flows seamlessly into a bright open living room and the family room is huge! There's also a bonus room which is ideal for an office. The fenced yard is a perfect retreat, featuring a patio and a shed for added convenience. New roof is just 1 year old, and the furnace and hot water tank are only 4 years old. Conveniently located near shopping & restaurants. Must see!
Zillow last checked: 8 hours ago
Listing updated: May 13, 2025 at 03:15pm
Listed by:
Maria A Jurczynski 518-331-1197,
Howard Hanna Capital Inc
Bought with:
Scott Ziomek, 10401377318
Howard Hanna Capital Inc
Source: Global MLS,MLS#: 202513789
Facts & features
Interior
Bedrooms & bathrooms
- Bedrooms: 3
- Bathrooms: 2
- Full bathrooms: 2
Bedroom
- Level: Second
Bedroom
- Level: Second
Bedroom
- Level: Second
Full bathroom
- Level: First
Full bathroom
- Level: Second
Dining room
- Level: Second
Family room
- Level: First
Kitchen
- Level: Second
Laundry
- Level: First
Living room
- Level: Second
Office
- Level: First
Heating
- Forced Air, Natural Gas
Cooling
- Central Air
Appliances
- Included: Dishwasher, Range, Refrigerator
- Laundry: Laundry Room
Features
- High Speed Internet, Ceiling Fan(s), Built-in Features, Ceramic Tile Bath
- Flooring: Tile, Bamboo, Carpet, Ceramic Tile, Laminate, Linoleum
- Basement: Finished,Full
Interior area
- Total structure area: 1,728
- Total interior livable area: 1,728 sqft
- Finished area above ground: 1,728
- Finished area below ground: 0
Property
Parking
- Total spaces: 3
- Parking features: Attached, Driveway
- Garage spaces: 1
- Has uncovered spaces: Yes
Features
- Patio & porch: Patio
- Exterior features: Lighting
- Fencing: Fenced,Gate
Lot
- Size: 6,098 sqft
- Features: Level, Corner Lot, Landscaped
Details
- Additional structures: Shed(s)
- Parcel number: 421500 60.5541
- Special conditions: Standard
Construction
Type & style
- Home type: SingleFamily
- Architectural style: Raised Ranch
- Property subtype: Single Family Residence, Residential
Materials
- Aluminum Siding
- Roof: Shingle,Asphalt
Condition
- Updated/Remodeled
- New construction: No
- Year built: 1970
Utilities & green energy
- Sewer: Public Sewer
- Water: Public
Community & neighborhood
Location
- Region: Schenectady
Price history
| Date | Event | Price |
|---|---|---|
| 5/13/2025 | Sold | $285,000-5%$165/sqft |
Source: | ||
| 4/2/2025 | Pending sale | $299,900$174/sqft |
Source: | ||
| 3/21/2025 | Listed for sale | $299,900$174/sqft |
Source: | ||
Public tax history
| Year | Property taxes | Tax assessment |
|---|---|---|
| 2024 | -- | $144,400 |
| 2023 | -- | $144,400 |
| 2022 | -- | $144,400 |
Find assessor info on the county website
Neighborhood: Woodlawn
Nearby schools
GreatSchools rating
- 3/10Woodlawn SchoolGrades: PK-5Distance: 0.4 mi
- 3/10Central Park International Magnet SchoolGrades: 6-8Distance: 2 mi
- 3/10Schenectady High SchoolGrades: 9-12Distance: 2.7 mi
Schools provided by the listing agent
- High: Schenectady
Source: Global MLS. This data may not be complete. We recommend contacting the local school district to confirm school assignments for this home.
