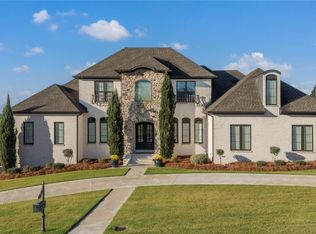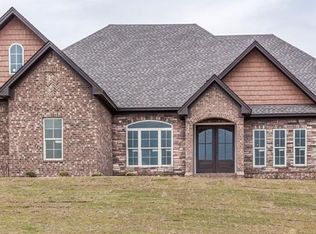This absolutely stunning home by Blake Custom Homes is not only energy efficient but it's also efficient at entertaining! From the foam insulation to the sunbathing area by the salt water pool, this house is full of upgrades. As you enter the home, you will immediately notice the custom lighting and soaring ceilings framed in custom crown molding. To the left is the formal Dining Room. To the right is a guest bedroom, which can also be utilized as an office. Up ahead you will find the Great Room/Kitchen space. The Kitchen offers top-of-the-line granite, stainless steel appliances, a custom back-splash, a breakfast bar. There's also a convenient Breakfast Nook off the Kitchen. The Great Room features coffered ceilings, a lovely fireplace and an entrance to the screened-n porch which also features a fireplace. You can walk out onto the deck which, like the rest of the house, offers magnificent views. You can even see the Montgomery skyline! Next up, the Main Suite is a private spa-like retreat showcasing granite, tile, and stone work. There's a tub, a separate shower, and even a make-up vanity. Upstairs you will find three spacious guest rooms and a Bonus Room. The basement is home to a party area with a door leading to the HUGE covered patio which features a changing room and bathroom. You will then be drawn to the salt water pool, sunbathing area, and large lawn. The lot is over-sized so there is plenty of room for outdoor entertainment. There is also an attached storage area, a workshop. And don't forget about the garage(s)! The two-car garage is attached to the house and there's an extra unattached garage which also makes a great workshop area. There's even more to discover here so book a showing today!
This property is off market, which means it's not currently listed for sale or rent on Zillow. This may be different from what's available on other websites or public sources.


