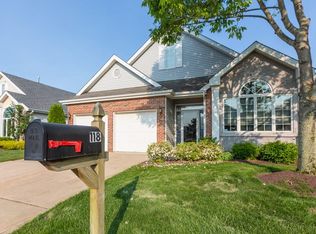Sold for $545,000 on 09/20/24
$545,000
114 Chichester Rd, Monroe Township, NJ 08831
3beds
2,619sqft
Single Family Residence
Built in 1996
-- sqft lot
$569,500 Zestimate®
$208/sqft
$3,273 Estimated rent
Home value
$569,500
$518,000 - $626,000
$3,273/mo
Zestimate® history
Loading...
Owner options
Explore your selling options
What's special
Welcome to this spacious 3 bedroom, 3 bathroom home nestled within the serene adult community which backs up to the 9 hole golf course. Freshly painted, this home is complemented by new luxury vinyl tile flooring on the first floor. The heart of the home, the kitchen, which has a center island with granite countertops, offering ample space for meal preparation but also a central gathering spot for family and friends. Adjacent to the kitchen is a separate dining room, perfect for hosting intimate dinners or festive gatherings. Cozy up on chilly evenings beside the wood-burning fireplace in family room creating a warm and welcoming ambiance. The first floor features everything you need for daily living, including the master suite and an additional bedroom and laundry room. Venture upstairs to discover a spacious third bedroom and a full bath, providing privacy and flexibility for guests or additional family members. The loft area on the second floor offers a versatile space that can be tailored to suit your lifestyle, whether as a home office, media room, or relaxation area. Embrace the tranquil lifestyle of living on the golf course, where you can enjoy picturesque views and easy access to leisurely rounds of golf. This home offers the perfect blend of comfort, style, and convenience in a desirable adult community setting. Don't miss the opportunity to make this delightful property your own and experience the best of adult community living. This community has tons of amenities to fit every lifestyle. Close to shopping and transportation.
Zillow last checked: 8 hours ago
Listing updated: September 23, 2024 at 02:36pm
Listed by:
STACEY P. VILARDI,
RE/MAX FIRST REALTY, INC. 732-257-3500
Source: All Jersey MLS,MLS#: 2502012R
Facts & features
Interior
Bedrooms & bathrooms
- Bedrooms: 3
- Bathrooms: 3
- Full bathrooms: 3
Primary bedroom
- Features: 1st Floor, Two Sinks, Full Bath, Walk-In Closet(s)
- Level: First
Bathroom
- Features: Stall Shower and Tub, Stall Shower
Dining room
- Features: Formal Dining Room
Kitchen
- Features: Granite/Corian Countertops, Kitchen Island, Pantry, Eat-in Kitchen, Separate Dining Area
Basement
- Area: 0
Heating
- Forced Air
Cooling
- Central Air
Appliances
- Included: Dishwasher, Dryer, Gas Range/Oven, Refrigerator, Washer, Gas Water Heater
Features
- Blinds, Security System, Skylight, Vaulted Ceiling(s), Entrance Foyer, 2 Bedrooms, Kitchen, Laundry Room, Living Room, Bath Full, Bath Other, Dining Room, Family Room, 1 Bedroom, Loft, None
- Flooring: Carpet, Ceramic Tile, Laminate
- Windows: Blinds, Skylight(s)
- Has basement: No
- Number of fireplaces: 1
- Fireplace features: Wood Burning
Interior area
- Total structure area: 2,619
- Total interior livable area: 2,619 sqft
Property
Parking
- Total spaces: 2
- Parking features: 2 Car Width, Garage, Attached, Garage Door Opener, See Remarks
- Attached garage spaces: 2
- Has uncovered spaces: Yes
- Details: Oversized Vehicles Restricted
Accessibility
- Accessibility features: Stall Shower
Features
- Levels: Two
- Stories: 2
- Patio & porch: Patio
- Exterior features: Lawn Sprinklers, Patio
- Pool features: None, Outdoor Pool, Indoor
Lot
- Features: Near Shopping, On Golf Course, Level, Near Public Transit
Details
- Parcel number: 12000482800057
Construction
Type & style
- Home type: SingleFamily
- Architectural style: Two Story
- Property subtype: Single Family Residence
Materials
- Roof: Asphalt
Condition
- Year built: 1996
Utilities & green energy
- Gas: Natural Gas
- Sewer: Public Sewer
- Water: Public
- Utilities for property: Underground Utilities
Community & neighborhood
Security
- Security features: Security Gate, Security System
Community
- Community features: Art/Craft Facilities, Billiard Room, Bocce, Clubhouse, Nurse 24 Hours, Community Room, Outdoor Pool, Elevator, Fitness Center, Gated, Sauna, Golf 9 Hole, Indoor Pool, Tennis Court(s)
Senior living
- Senior community: Yes
Location
- Region: Monroe Township
HOA & financial
HOA
- Has HOA: Yes
- HOA fee: $350 monthly
- Services included: Amenities-Some, Snow Removal, Trash, Maintenance Grounds
Other
Other facts
- Ownership: Fee Simple
Price history
| Date | Event | Price |
|---|---|---|
| 9/20/2024 | Sold | $545,000-5.2%$208/sqft |
Source: | ||
| 9/3/2024 | Contingent | $574,900$220/sqft |
Source: | ||
| 8/12/2024 | Listed for sale | $574,900+120.7%$220/sqft |
Source: | ||
| 8/1/1996 | Sold | $260,465$99/sqft |
Source: Public Record Report a problem | ||
Public tax history
| Year | Property taxes | Tax assessment |
|---|---|---|
| 2025 | $7,978 | $300,600 |
| 2024 | $7,978 +3.7% | $300,600 |
| 2023 | $7,692 +1.7% | $300,600 |
Find assessor info on the county website
Neighborhood: Whittingham
Nearby schools
GreatSchools rating
- 7/10Brookside SchoolGrades: 3-5Distance: 1.9 mi
- 7/10Monroe Township Middle SchoolGrades: 6-8Distance: 1.4 mi
- 6/10Monroe Twp High SchoolGrades: 9-12Distance: 0.8 mi
Get a cash offer in 3 minutes
Find out how much your home could sell for in as little as 3 minutes with a no-obligation cash offer.
Estimated market value
$569,500
Get a cash offer in 3 minutes
Find out how much your home could sell for in as little as 3 minutes with a no-obligation cash offer.
Estimated market value
$569,500
