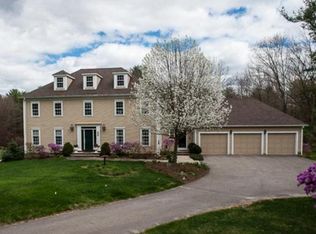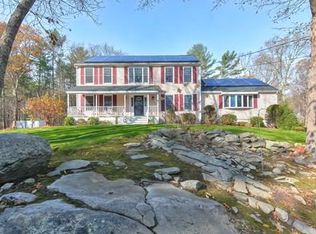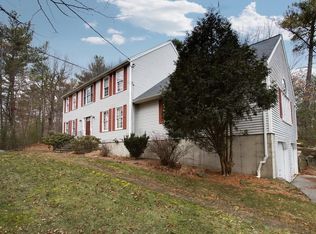Sold for $730,000 on 03/21/23
$730,000
114 Chestnut St, Upton, MA 01568
4beds
2,632sqft
Single Family Residence
Built in 1996
1.95 Acres Lot
$819,800 Zestimate®
$277/sqft
$3,746 Estimated rent
Home value
$819,800
$779,000 - $861,000
$3,746/mo
Zestimate® history
Loading...
Owner options
Explore your selling options
What's special
Welcome to 114 Chestnut Street. This spacious colonial features 4 bedrooms, 3 baths on almost 2 acres of wooded land. Enjoy the privacy on the large deck and explore the preserved nature area in the backyard where you will find a peaceful brook to sit by while watching and hearing wildlife. The grassy area by the deck and shed is ideal for playing or relaxing around the fire pit. Inside you are welcomed by gleaming hardwood floors and natural light shining through the large windows. The open concept kitchen features granite countertops with plenty of cabinet space and informal dining area with a nice view of the backyard. The great room features a fieldstone gas fireplace perfect for family gathering and flows into the deck. The formal dining room, office, full bath with laundry complete the first floor. Upstairs you will find 4 bedrooms including a large master bedroom complete with a spa-like full bathroom with a marble vanity, tile and modern shower. Showings start on Saturday!
Zillow last checked: 8 hours ago
Listing updated: March 21, 2023 at 04:16pm
Listed by:
Valentina Belov 617-775-9779,
RE/MAX Executive Realty 508-435-6700
Bought with:
Stefanie Clifford
Keller Williams Realty Boston Northwest
Source: MLS PIN,MLS#: 73073694
Facts & features
Interior
Bedrooms & bathrooms
- Bedrooms: 4
- Bathrooms: 3
- Full bathrooms: 3
Primary bedroom
- Features: Bathroom - Full, Walk-In Closet(s), Flooring - Hardwood
- Level: Second
Bedroom 2
- Features: Closet, Flooring - Hardwood
- Level: Second
Bedroom 3
- Features: Closet, Flooring - Hardwood
- Level: Second
Bedroom 4
- Features: Closet, Flooring - Hardwood
- Level: Second
Bathroom 1
- Features: Bathroom - Full, Flooring - Hardwood, Countertops - Stone/Granite/Solid
- Level: First
Bathroom 2
- Features: Bathroom - Full, Flooring - Stone/Ceramic Tile, Countertops - Stone/Granite/Solid
- Level: Second
Bathroom 3
- Features: Bathroom - Full, Bathroom - Tiled With Shower Stall, Flooring - Stone/Ceramic Tile, Countertops - Stone/Granite/Solid, Countertops - Upgraded
- Level: Second
Dining room
- Features: Flooring - Hardwood
- Level: First
Kitchen
- Features: Flooring - Hardwood, Dining Area, Pantry, Countertops - Stone/Granite/Solid, Exterior Access, Open Floorplan
- Level: First
Living room
- Features: Cathedral Ceiling(s), Ceiling Fan(s), Vaulted Ceiling(s), Flooring - Hardwood, Window(s) - Picture, Deck - Exterior, Open Floorplan
- Level: Main,First
Heating
- Forced Air, Oil
Cooling
- Central Air
Appliances
- Laundry: Flooring - Hardwood, Electric Dryer Hookup, Washer Hookup, First Floor
Features
- Exercise Room
- Flooring: Wood
- Basement: Full,Partially Finished,Garage Access,Sump Pump
- Number of fireplaces: 1
- Fireplace features: Living Room
Interior area
- Total structure area: 2,632
- Total interior livable area: 2,632 sqft
Property
Parking
- Total spaces: 10
- Parking features: Attached, Garage Faces Side, Paved Drive, Paved
- Attached garage spaces: 2
- Uncovered spaces: 8
Features
- Patio & porch: Deck, Deck - Composite
- Exterior features: Deck, Deck - Composite, Rain Gutters, Storage
- Waterfront features: Lake/Pond, 1 to 2 Mile To Beach, Beach Ownership(Public)
Lot
- Size: 1.95 Acres
- Features: Wooded
Details
- Parcel number: M:029 L:078.06,1717103
- Zoning: 5
Construction
Type & style
- Home type: SingleFamily
- Architectural style: Colonial
- Property subtype: Single Family Residence
Materials
- Foundation: Concrete Perimeter
- Roof: Shingle
Condition
- Year built: 1996
Utilities & green energy
- Sewer: Private Sewer
- Water: Private
- Utilities for property: for Electric Dryer
Community & neighborhood
Community
- Community features: Park, Walk/Jog Trails, Stable(s), Golf, Laundromat, Conservation Area, Public School
Location
- Region: Upton
Other
Other facts
- Road surface type: Paved
Price history
| Date | Event | Price |
|---|---|---|
| 3/21/2023 | Sold | $730,000$277/sqft |
Source: MLS PIN #73073694 | ||
| 2/22/2023 | Pending sale | $730,000$277/sqft |
Source: | ||
| 2/22/2023 | Contingent | $730,000$277/sqft |
Source: MLS PIN #73073694 | ||
| 2/16/2023 | Listed for sale | $730,000+25.4%$277/sqft |
Source: MLS PIN #73073694 | ||
| 10/19/2020 | Sold | $582,000-3%$221/sqft |
Source: Public Record | ||
Public tax history
| Year | Property taxes | Tax assessment |
|---|---|---|
| 2026 | $10,521 +1.1% | $800,100 +5.1% |
| 2025 | $10,410 +33% | $761,000 +34.8% |
| 2024 | $7,828 -16.9% | $564,400 +0.5% |
Find assessor info on the county website
Neighborhood: 01568
Nearby schools
GreatSchools rating
- 6/10Miscoe Hill SchoolGrades: 5-8Distance: 1.3 mi
- 9/10Nipmuc Regional High SchoolGrades: 9-12Distance: 1.8 mi
- 9/10Memorial SchoolGrades: PK-4Distance: 2.2 mi
Schools provided by the listing agent
- Elementary: Memorial
- Middle: Miscoe Hill
- High: Nipmuc
Source: MLS PIN. This data may not be complete. We recommend contacting the local school district to confirm school assignments for this home.
Get a cash offer in 3 minutes
Find out how much your home could sell for in as little as 3 minutes with a no-obligation cash offer.
Estimated market value
$819,800
Get a cash offer in 3 minutes
Find out how much your home could sell for in as little as 3 minutes with a no-obligation cash offer.
Estimated market value
$819,800


