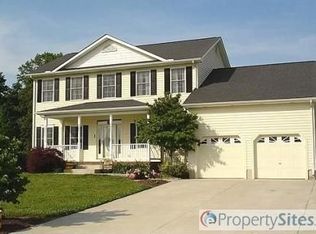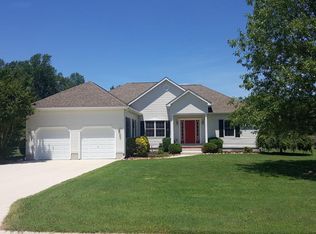R-11059 This 3 bedroom, 2.5 bath home is located in an established development. Upon entering the home, is the magnificent crystal chandelier, the 2 story catwalk over looking the Great Room, with crown molding in Living Room and Dining Room. There's a large kitchen that views the Family Room which is great for entertaining with a gas fireplace. There's a convenient, main floor, master bdrm and large bath with an enormous walk-in closet, soaking tub, and shower. The home has been freshly painted a nice neutral color. Upstairs bath has dual lavatories, a large bonus room that could be used as a 4th. bedroom or game room. There is a finished basement, custom brick front, porch, large rear deck with roof in back of home, and irrigation system, with it's own well water.
This property is off market, which means it's not currently listed for sale or rent on Zillow. This may be different from what's available on other websites or public sources.


