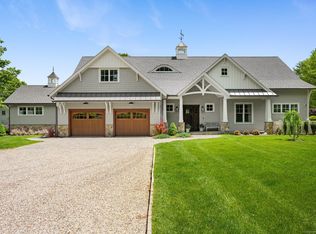Motivated Seller Seeking Qualified Buyer! Enjoy seclusion and privacy without sacrificing convenience and accessibility in this unique, contemporary colonial nestled on over 12 wooded acres with a stream on an historic country road in picturesque Killingworth. At 3,444 square feet with four bedrooms, two full and two half baths, this home has been tastefully updated and boasts features such as passive solar heating, two-story sunroom, central vacuuming, IPE decking with decorative iron rails and retractable awning and separate space for a home business or artist's studio. A quaint bus stop shelter at the end of the driveway gives a sense of the distinctive character of this exceptional home. Inside, the updated kitchen features granite counters, oversized island with prep sink, tile flooring and casual dining area. The kitchen opens to the family room, which features an attractive new wood-burning fireplace insert, and also offers access to the formal living and dining rooms, all of which boast beautiful hardwood flooring. Enjoy captivating views of the backyard from the impressive, two-story sunroom. A separate entrance over the attached two-car garage to a 648 SF room w/half bath is perfect for a home business or artist's studio. This fine home is easily accessible to both New Haven and Hartford and just two hours from New York and Boston and also enjoys Clinton beach rights, offering access to Connecticut's beautiful shoreline and the best in New England living!
This property is off market, which means it's not currently listed for sale or rent on Zillow. This may be different from what's available on other websites or public sources.

