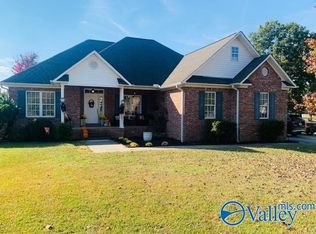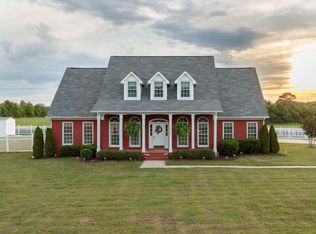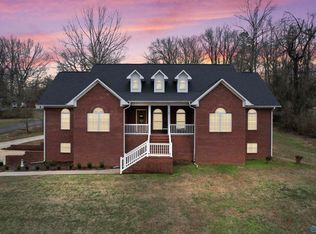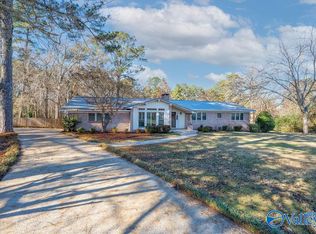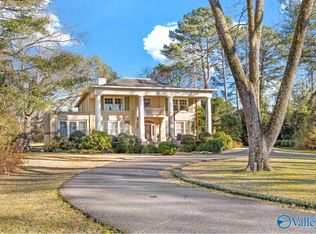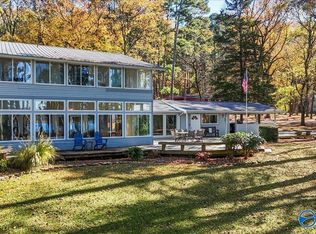Perfectly situated just 30 minutes from Huntsville and an hour from Chattanooga, this beautifully updated home offers incredible living and entertaining space on a level lot with underground utilities. Enjoy a bright great room, a marble-accented kitchen, sunroom, breakfast room, and multiple gathering areas throughout. The oversized primary suite is a true retreat with a sitting area, glamour bath, and dual walk-in closets. With five additional bedrooms, six bathrooms, and two fireplaces, this home is minutes from the lake, golf, and shopping.
For sale
$650,000
114 Cherokee Rd, Scottsboro, AL 35769
6beds
5,490sqft
Est.:
Single Family Residence
Built in 1987
0.46 Acres Lot
$-- Zestimate®
$118/sqft
$-- HOA
What's special
- 234 days |
- 453 |
- 17 |
Zillow last checked: 8 hours ago
Listing updated: January 05, 2026 at 01:24pm
Listed by:
Kynan Donovan 256-506-0582,
A.H. Sothebys Int. Realty
Source: ValleyMLS,MLS#: 21893681
Tour with a local agent
Facts & features
Interior
Bedrooms & bathrooms
- Bedrooms: 6
- Bathrooms: 6
- Full bathrooms: 4
- 3/4 bathrooms: 1
- 1/2 bathrooms: 1
Rooms
- Room types: Foyer, Master Bedroom, Living Room, Bedroom 2, Dining Room, Bedroom 3, Kitchen, Bedroom 4, Family Room, Office/Study, Bedroom, Sun, Sitting Room, Master Bathroom
Primary bedroom
- Features: 9’ Ceiling, Ceiling Fan(s), Crown Molding, Fireplace, Smooth Ceiling, Window Cov, Wood Floor, Walk in Closet 2
- Level: Second
- Area: 529
- Dimensions: 23 x 23
Bedroom
- Features: 9’ Ceiling, Ceiling Fan(s), Crown Molding, Wood Floor
- Level: Second
- Area: 154
- Dimensions: 11 x 14
Bedroom 2
- Features: 9’ Ceiling, Ceiling Fan(s), Crown Molding, Smooth Ceiling, Wood Floor
- Level: Second
- Area: 216
- Dimensions: 12 x 18
Bedroom 3
- Features: 9’ Ceiling, Ceiling Fan(s), Crown Molding, Smooth Ceiling, Wood Floor
- Level: Second
- Area: 143
- Dimensions: 11 x 13
Bedroom 4
- Features: 9’ Ceiling, Ceiling Fan(s), Crown Molding, Smooth Ceiling, Window Cov, Wood Floor
- Level: First
- Area: 126
- Dimensions: 9 x 14
Bedroom 5
- Features: 9’ Ceiling, Ceiling Fan(s), Crown Molding, Recessed Lighting, Smooth Ceiling, Window Cov, Wood Floor
- Level: First
- Area: 121
- Dimensions: 11 x 11
Primary bathroom
- Features: 9’ Ceiling, Crown Molding, Double Vanity, Marble, Sitting Area, Window Cov, Walk-In Closet(s)
- Level: Second
- Area: 264
- Dimensions: 12 x 22
Dining room
- Features: 9’ Ceiling, Ceiling Fan(s), Crown Molding, Wood Floor
- Level: First
- Area: 288
- Dimensions: 12 x 24
Family room
- Features: 9’ Ceiling, Ceiling Fan(s), Crown Molding, Smooth Ceiling, Wood Floor
- Level: First
- Area: 529
- Dimensions: 23 x 23
Kitchen
- Features: 9’ Ceiling, Marble, Pantry, Wood Floor
- Level: First
- Area: 120
- Dimensions: 10 x 12
Living room
- Features: 9’ Ceiling, Ceiling Fan(s), Crown Molding, Fireplace, Recessed Lighting, Smooth Ceiling, Window Cov, Wood Floor
- Level: First
- Area: 396
- Dimensions: 18 x 22
Office
- Features: 9’ Ceiling, Ceiling Fan(s), Smooth Ceiling, Wood Floor
- Level: Second
- Area: 110
- Dimensions: 10 x 11
Heating
- Central 2
Cooling
- Multi Units, Electric
Features
- Basement: Crawl Space
- Number of fireplaces: 2
- Fireplace features: Gas Log, Masonry, Two
Interior area
- Total interior livable area: 5,490 sqft
Video & virtual tour
Property
Parking
- Parking features: Garage-Two Car, Garage-Attached, Garage Door Opener, Garage Faces Side
Features
- Levels: One and One Half
- Stories: 1
Lot
- Size: 0.46 Acres
Details
- Parcel number: 39 27 08 34 0 000 121.000
Construction
Type & style
- Home type: SingleFamily
- Property subtype: Single Family Residence
Materials
- Foundation: Slab
Condition
- New construction: No
- Year built: 1987
Utilities & green energy
- Sewer: Public Sewer
- Water: Public
Community & HOA
Community
- Subdivision: River Ridge
HOA
- Has HOA: No
Location
- Region: Scottsboro
Financial & listing details
- Price per square foot: $118/sqft
- Tax assessed value: $433,600
- Annual tax amount: $2,103
- Date on market: 7/9/2025
Estimated market value
Not available
Estimated sales range
Not available
Not available
Price history
Price history
| Date | Event | Price |
|---|---|---|
| 10/3/2025 | Price change | $650,000-3%$118/sqft |
Source: | ||
| 7/23/2025 | Price change | $669,900-2.2%$122/sqft |
Source: | ||
| 7/9/2025 | Listed for sale | $685,000-1.8%$125/sqft |
Source: | ||
| 6/6/2025 | Listing removed | $697,500$127/sqft |
Source: BHHS broker feed #21863150 Report a problem | ||
| 4/1/2025 | Price change | $697,500-6.9%$127/sqft |
Source: | ||
| 6/12/2024 | Listed for sale | $749,500$137/sqft |
Source: | ||
Public tax history
Public tax history
| Year | Property taxes | Tax assessment |
|---|---|---|
| 2024 | $2,103 | $43,360 |
| 2023 | $2,103 +1.9% | $43,360 +1.9% |
| 2022 | $2,064 | $42,560 |
| 2021 | $2,064 +6.1% | $42,560 +6.1% |
| 2020 | $1,945 +2.6% | $40,100 +11.9% |
| 2019 | $1,896 +12.3% | $35,820 |
| 2018 | $1,688 | $35,820 -90% |
| 2017 | $1,688 +0.6% | $358,100 +0.6% |
| 2016 | $1,678 | $355,900 |
| 2015 | $1,678 +1.9% | $355,900 +1.8% |
| 2014 | $1,647 | $349,500 |
| 2012 | $1,647 +52.6% | $349,500 +3.6% |
| 2011 | $1,079 -2.1% | $337,500 +45.1% |
| 2010 | $1,102 | $232,600 |
| 2009 | $1,102 | $232,600 |
Find assessor info on the county website
BuyAbility℠ payment
Est. payment
$3,174/mo
Principal & interest
$3006
Property taxes
$168
Climate risks
Neighborhood: 35769
Getting around
13 / 100
Car-DependentNearby schools
GreatSchools rating
- 9/10Caldwell Elementary SchoolGrades: 1-3Distance: 2.6 mi
- 7/10Scottsboro Jr High SchoolGrades: 7-8Distance: 3 mi
- 6/10Scottsboro High SchoolGrades: 9-12Distance: 1.9 mi
Schools provided by the listing agent
- Elementary: Caldwell Elem School
- Middle: Scottsboro Middle School
- High: Scottsboro High School
Source: ValleyMLS. This data may not be complete. We recommend contacting the local school district to confirm school assignments for this home.
