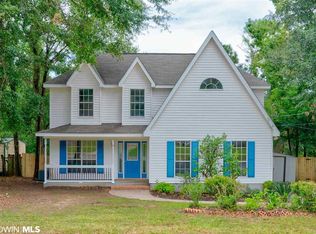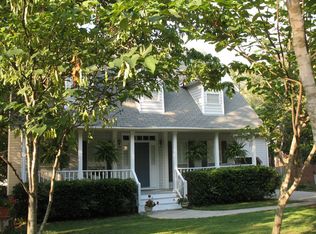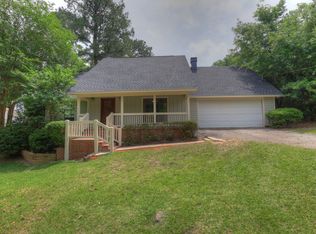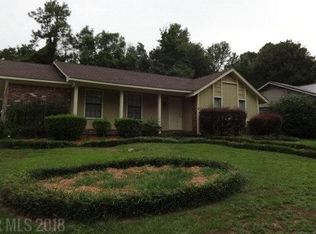Closed
$258,000
114 Chatam Loop, Daphne, AL 36526
3beds
2,107sqft
Residential
Built in 1995
10,018.8 Square Feet Lot
$280,900 Zestimate®
$122/sqft
$1,862 Estimated rent
Home value
$280,900
$267,000 - $295,000
$1,862/mo
Zestimate® history
Loading...
Owner options
Explore your selling options
What's special
This 3 bed 2 bath house is located in the heart of Lake Forest subdivision. It is just minutes away from I-10, several dining establishments, and shopping centers. The house has an open floor plan with 10 FT ceilings. The house offers a bonus room perfect for entertaining. The master bath has a separate shower and tub. The back deck is screened in which makes it perfect for entertaining on a warm summer night. The seller is a licensed real estate agent in the state of Alabama.
Zillow last checked: 8 hours ago
Listing updated: April 09, 2024 at 06:51pm
Listed by:
Maryna Hebert PHONE:850-460-4544,
Elite Real Estate Solutions, LLC
Bought with:
Evelyn Hall
Waters Edge Realty
Source: Baldwin Realtors,MLS#: 340323
Facts & features
Interior
Bedrooms & bathrooms
- Bedrooms: 3
- Bathrooms: 2
- Full bathrooms: 2
- Main level bedrooms: 2
Primary bedroom
- Features: Walk-In Closet(s)
- Level: Main
- Area: 180
- Dimensions: 12 x 15
Bedroom 2
- Level: Main
- Area: 132
- Dimensions: 11 x 12
Bedroom 3
- Level: Third
- Area: 132
- Dimensions: 11 x 12
Primary bathroom
- Features: Double Vanity, Soaking Tub, Separate Shower
Kitchen
- Level: Main
- Area: 90
- Dimensions: 9 x 10
Living room
- Level: Main
- Area: 304
- Dimensions: 16 x 19
Heating
- Electric, Central
Cooling
- Electric
Appliances
- Included: Refrigerator
Features
- Flooring: Vinyl
- Has basement: No
- Number of fireplaces: 1
- Fireplace features: Living Room
Interior area
- Total structure area: 2,107
- Total interior livable area: 2,107 sqft
Property
Parking
- Total spaces: 3
- Parking features: Carport
- Carport spaces: 1
Features
- Levels: One
- Stories: 1
- Patio & porch: Porch, Screened, Rear Porch
- Exterior features: Termite Contract
- Pool features: Community
- Has view: Yes
- View description: None
- Waterfront features: No Waterfront
Lot
- Size: 10,018 sqft
- Features: Less than 1 acre
Details
- Parcel number: 4303050006012.000
Construction
Type & style
- Home type: SingleFamily
- Architectural style: Traditional
- Property subtype: Residential
Materials
- Brick, Vinyl Siding, Block
- Roof: Composition
Condition
- Resale
- New construction: No
- Year built: 1995
Utilities & green energy
- Sewer: Public Sewer
- Water: Public
- Utilities for property: Daphne Utilities, Riviera Utilities, Electricity Connected
Community & neighborhood
Security
- Security features: Smoke Detector(s)
Community
- Community features: BBQ Area, Clubhouse, Conference Center, Pool, Golf
Location
- Region: Daphne
- Subdivision: Lake Forest
HOA & financial
HOA
- Has HOA: Yes
- HOA fee: $60 monthly
- Services included: Association Management, Insurance, Maintenance Grounds, Recreational Facilities, Taxes-Common Area
Other
Other facts
- Ownership: Whole/Full
Price history
| Date | Event | Price |
|---|---|---|
| 4/1/2025 | Listing removed | $275,000$131/sqft |
Source: | ||
| 9/19/2024 | Listed for sale | $275,000+6.6%$131/sqft |
Source: | ||
| 6/15/2023 | Sold | $258,000+1.2%$122/sqft |
Source: | ||
| 5/12/2023 | Contingent | $254,900$121/sqft |
Source: | ||
| 5/10/2023 | Price change | $254,900-1.6%$121/sqft |
Source: | ||
Public tax history
| Year | Property taxes | Tax assessment |
|---|---|---|
| 2025 | $2,513 +3.5% | $54,620 +3.5% |
| 2024 | $2,427 +143.1% | $52,760 +132.6% |
| 2023 | $998 | $22,680 +10.2% |
Find assessor info on the county website
Neighborhood: 36526
Nearby schools
GreatSchools rating
- 8/10Daphne Elementary SchoolGrades: PK-3Distance: 2 mi
- 5/10Daphne Middle SchoolGrades: 7-8Distance: 2.1 mi
- 10/10Daphne High SchoolGrades: 9-12Distance: 1.8 mi
Schools provided by the listing agent
- Elementary: Daphne Elementary
- Middle: Daphne Middle
- High: Daphne High
Source: Baldwin Realtors. This data may not be complete. We recommend contacting the local school district to confirm school assignments for this home.

Get pre-qualified for a loan
At Zillow Home Loans, we can pre-qualify you in as little as 5 minutes with no impact to your credit score.An equal housing lender. NMLS #10287.
Sell for more on Zillow
Get a free Zillow Showcase℠ listing and you could sell for .
$280,900
2% more+ $5,618
With Zillow Showcase(estimated)
$286,518


