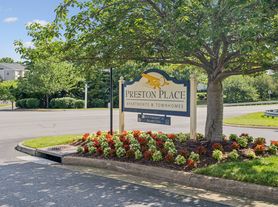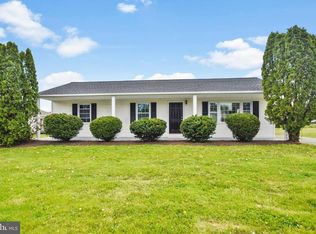Welcome to brand new, 114 Charing Cross Dr, a beautifully crafted, move-in ready home in the sought-after West Wind neighborhood of Stephens City. This brand new two-story residence offers **1,953 sq ft** of thoughtfully designed living space, featuring **4 bedrooms** and **2.5 baths**. Step inside to an open concept main level, where the kitchen, dining, and family room flow seamlessly together ideal for both daily living and entertaining. The chef's kitchen includes a central island, ample counter space, and high-quality finishes. Upstairs, you'll find a relaxing owner's suite with a private bath, walk-in closet, and natural light. Three additional bedrooms and a full bath complete the upper level. Other highlights: * Two-car attached garage * Modern energy-efficient windows and construction * 0.11-acre lot ( 5000 sq ft) * New construction (2025) with contemporary finishes * Conveniently located to shopping, schools, and local amenities Listed for rent, this home is available now at 2,600 per month**. Corporate rentals welcome
House for rent
Accepts Zillow applications
$2,499/mo
114 Charing Cross Dr, Stephens City, VA 22655
4beds
1,953sqft
Price may not include required fees and charges.
Singlefamily
Available now
Cats, dogs OK
Central air, electric
In unit laundry
2 Attached garage spaces parking
Natural gas, forced air
What's special
Two-car attached garageOpen concept main levelWalk-in closetHigh-quality finishesModern energy-efficient windows
- 14 days |
- -- |
- -- |
Travel times
Facts & features
Interior
Bedrooms & bathrooms
- Bedrooms: 4
- Bathrooms: 3
- Full bathrooms: 2
- 1/2 bathrooms: 1
Rooms
- Room types: Dining Room, Family Room
Heating
- Natural Gas, Forced Air
Cooling
- Central Air, Electric
Appliances
- Included: Dishwasher, Disposal, Dryer, Microwave, Refrigerator, Washer
- Laundry: In Unit, Laundry Room, Upper Level
Features
- Dining Area, Dry Wall, Family Room Off Kitchen, Individual Climate Control, Kitchen Island, Open Floorplan, Primary Bath(s), Recessed Lighting, Walk In Closet, Walk-In Closet(s)
- Flooring: Carpet
Interior area
- Total interior livable area: 1,953 sqft
Property
Parking
- Total spaces: 2
- Parking features: Attached, Driveway, Covered
- Has attached garage: Yes
- Details: Contact manager
Features
- Exterior features: Contact manager
Details
- Parcel number: NO TAX RECORD
Construction
Type & style
- Home type: SingleFamily
- Property subtype: SingleFamily
Materials
- Roof: Shake Shingle
Condition
- Year built: 2025
Community & HOA
Location
- Region: Stephens City
Financial & listing details
- Lease term: Contact For Details
Price history
| Date | Event | Price |
|---|---|---|
| 10/23/2025 | Price change | $2,499-3.9%$1/sqft |
Source: Bright MLS #VAFV2037374 | ||
| 10/11/2025 | Listed for rent | $2,600$1/sqft |
Source: Bright MLS #VAFV2037374 | ||
| 10/11/2025 | Listing removed | $2,600$1/sqft |
Source: Bright MLS #VAFV2037006 | ||
| 9/26/2025 | Sold | $449,990-6.3%$230/sqft |
Source: | ||
| 9/23/2025 | Listed for rent | $2,600$1/sqft |
Source: Bright MLS #VAFV2037006 | ||

