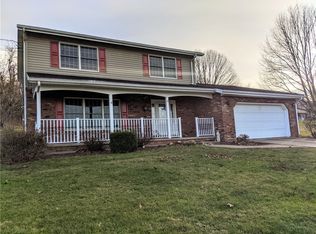Sold for $350,000 on 09/16/24
$350,000
114 Cemetery Road Ext, Perryopolis, PA 15473
3beds
--sqft
Farm, Single Family Residence
Built in 1900
4.82 Acres Lot
$354,400 Zestimate®
$--/sqft
$1,341 Estimated rent
Home value
$354,400
$269,000 - $464,000
$1,341/mo
Zestimate® history
Loading...
Owner options
Explore your selling options
What's special
Welcome To The Country! Super Maintained Farmhouse On 4.8+/- Acres In Perry Township Just Loaded W/Extras & More! Spacious Living Rm W/Fireplace & Hardwood Flooring ~ Formal Dining Rm W/Hardwoods & Side Access To The Porch ~ Custom Designed Kitchen Featuring Well Placed Center Island ~ 5 Burner Thermador Gas Stove & Ample Counter Space ~ Updated New 2nd Full Bath & Mudroom ~ Wide Staircase Leads To The Gorgeous Full Bath W/Soaker Tub & Separate Rain Shower & Granite Double Bowl Sink ~ The Master Features Quaint Fireplace & Additional Carrier AC Unit ~ Brm # 2 Also Features A 2nd Fl Laundry Setup If Desired ~ Lower Level Basement Is Perfect For Extra Storage & A Man Door To The Garages Which If You LOOKING FOR GARAGES THEN THIS IS IT ~ 2 Car Detached Garage W/Electric & 24X24 Apx Metal Building W/Electric ~ 2 Rolling Doors & 12' CH ~ The Sellers Went The Extra & Including The Kohler Generator ~ Landscaping Makes This Charming Home Along W/Fruit Trees + 75% Mature Black Walnut Trees!
Zillow last checked: 8 hours ago
Listing updated: September 16, 2024 at 03:11pm
Listed by:
Pamela Drake 724-929-7228,
BERKSHIRE HATHAWAY THE PREFERRED REALTY
Bought with:
Laura Ireland, RM419106
IRELAND REAL ESTATE
Source: WPMLS,MLS#: 1666265 Originating MLS: West Penn Multi-List
Originating MLS: West Penn Multi-List
Facts & features
Interior
Bedrooms & bathrooms
- Bedrooms: 3
- Bathrooms: 2
- Full bathrooms: 2
Primary bedroom
- Level: Upper
- Dimensions: 13X17
Bedroom 2
- Level: Upper
- Dimensions: 12X13
Bedroom 3
- Level: Upper
- Dimensions: 12X15
Bonus room
- Level: Main
- Dimensions: 5X7
Dining room
- Level: Main
- Dimensions: 13X16
Kitchen
- Level: Main
- Dimensions: 13X13
Laundry
- Level: Basement
Living room
- Level: Main
- Dimensions: 15X17
Heating
- Forced Air, Gas
Cooling
- Central Air, Wall/Window Unit(s)
Appliances
- Included: Some Gas Appliances, Convection Oven, Cooktop, Dishwasher, Microwave, Refrigerator, Stove
Features
- Kitchen Island, Pantry, Window Treatments
- Flooring: Hardwood, Tile
- Windows: Window Treatments
- Basement: Full,Walk-Out Access
- Number of fireplaces: 2
- Fireplace features: Electric, Gas
Property
Parking
- Total spaces: 2
- Parking features: Detached, Garage, Garage Door Opener
- Has garage: Yes
Features
- Levels: Two
- Stories: 2
- Pool features: None
Lot
- Size: 4.82 Acres
- Dimensions: 4.823 M/L
Details
- Parcel number: 27110071
Construction
Type & style
- Home type: SingleFamily
- Architectural style: Farmhouse,Two Story
- Property subtype: Farm, Single Family Residence
Materials
- Vinyl Siding
- Roof: Composition
Condition
- Resale
- Year built: 1900
Details
- Warranty included: Yes
Utilities & green energy
- Sewer: Septic Tank
- Water: Public
Community & neighborhood
Security
- Security features: Security System
Location
- Region: Perryopolis
Price history
| Date | Event | Price |
|---|---|---|
| 9/16/2024 | Sold | $350,000-5.4% |
Source: | ||
| 8/11/2024 | Contingent | $369,900 |
Source: | ||
| 8/6/2024 | Listed for sale | $369,900-1.4% |
Source: | ||
| 7/28/2024 | Listing removed | -- |
Source: | ||
| 7/21/2024 | Price change | $375,000-6% |
Source: | ||
Public tax history
| Year | Property taxes | Tax assessment |
|---|---|---|
| 2024 | $2,997 +11.7% | $92,830 |
| 2023 | $2,683 | $92,830 |
| 2022 | $2,683 +3.4% | $92,830 |
Find assessor info on the county website
Neighborhood: 15473
Nearby schools
GreatSchools rating
- 5/10Frazier Elementary SchoolGrades: PK-5Distance: 1.3 mi
- 4/10Frazier Middle SchoolGrades: 6-8Distance: 1.3 mi
- 3/10Frazier High SchoolGrades: 9-12Distance: 1.3 mi
Schools provided by the listing agent
- District: Frazier
Source: WPMLS. This data may not be complete. We recommend contacting the local school district to confirm school assignments for this home.

Get pre-qualified for a loan
At Zillow Home Loans, we can pre-qualify you in as little as 5 minutes with no impact to your credit score.An equal housing lender. NMLS #10287.
