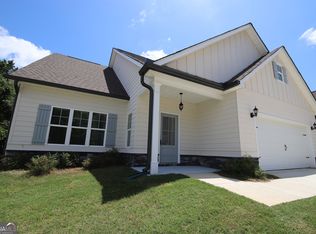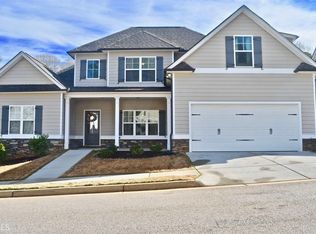Closed
$350,000
114 Celebration Blvd, Lagrange, GA 30241
4beds
2,753sqft
Single Family Residence
Built in 2024
0.25 Acres Lot
$358,800 Zestimate®
$127/sqft
$2,829 Estimated rent
Home value
$358,800
$262,000 - $492,000
$2,829/mo
Zestimate® history
Loading...
Owner options
Explore your selling options
What's special
The Cayden is a 4 bedroom, 2.5 bathroom home featuring hardwood flooring throughout main living areas with electric fireplace and kitchen with granite countertops and stainless-steel appliances with gas range. The expansive master suite located on the main has double vanities, garden tub, separate shower and large walk-in closet. Upstairs has 3 bedrooms and a media/bonus room with walk-in closet that can be used as an additional bedroom. Walk-in attic for additional storage. Rear terrace off the family room. Community recreation area includes a soccer field, playground and 1/2 basketball court. Home currently under construction. Listed property taxes are estimated based on the property's completed value.
Zillow last checked: 8 hours ago
Listing updated: August 04, 2025 at 08:59am
Listed by:
Kendall Butler 706-333-0680,
F.L.I. Properties
Bought with:
Antionette Thomas, 404140
Norluxe Realty Midtown
Source: GAMLS,MLS#: 10452217
Facts & features
Interior
Bedrooms & bathrooms
- Bedrooms: 4
- Bathrooms: 3
- Full bathrooms: 2
- 1/2 bathrooms: 1
- Main level bathrooms: 1
- Main level bedrooms: 1
Dining room
- Features: Dining Rm/Living Rm Combo
Kitchen
- Features: Breakfast Bar, Kitchen Island, Pantry, Solid Surface Counters
Heating
- Central, Electric, Heat Pump
Cooling
- Ceiling Fan(s), Central Air, Electric, Heat Pump
Appliances
- Included: Dishwasher, Electric Water Heater, Microwave, Oven/Range (Combo)
- Laundry: Other
Features
- Double Vanity, High Ceilings, Master On Main Level, Separate Shower, Soaking Tub, Tile Bath, Tray Ceiling(s), Entrance Foyer, Vaulted Ceiling(s), Walk-In Closet(s)
- Flooring: Carpet, Hardwood, Tile
- Windows: Double Pane Windows
- Basement: None
- Number of fireplaces: 1
- Fireplace features: Other
Interior area
- Total structure area: 2,753
- Total interior livable area: 2,753 sqft
- Finished area above ground: 2,753
- Finished area below ground: 0
Property
Parking
- Parking features: Garage, Garage Door Opener, Kitchen Level, Parking Pad
- Has garage: Yes
- Has uncovered spaces: Yes
Accessibility
- Accessibility features: Accessible Entrance
Features
- Levels: Two
- Stories: 2
- Patio & porch: Deck
Lot
- Size: 0.25 Acres
- Features: Level
Details
- Parcel number: 0493D000024
Construction
Type & style
- Home type: SingleFamily
- Architectural style: Craftsman
- Property subtype: Single Family Residence
Materials
- Concrete, Stone
- Foundation: Slab
- Roof: Composition
Condition
- New Construction
- New construction: Yes
- Year built: 2024
Details
- Warranty included: Yes
Utilities & green energy
- Sewer: Public Sewer
- Water: Public
- Utilities for property: Sewer Connected, Underground Utilities
Green energy
- Energy efficient items: Insulation
Community & neighborhood
Security
- Security features: Smoke Detector(s)
Community
- Community features: Playground, Sidewalks, Street Lights, Near Shopping
Location
- Region: Lagrange
- Subdivision: Homecoming
HOA & financial
HOA
- Has HOA: Yes
- HOA fee: $450 annually
- Services included: Insurance, Maintenance Grounds, Management Fee
Other
Other facts
- Listing agreement: Exclusive Right To Sell
- Listing terms: Cash,Conventional,FHA,VA Loan
Price history
| Date | Event | Price |
|---|---|---|
| 7/30/2025 | Sold | $350,000$127/sqft |
Source: | ||
| 6/24/2025 | Pending sale | $350,000$127/sqft |
Source: | ||
| 4/29/2025 | Price change | $350,000-0.6%$127/sqft |
Source: | ||
| 3/18/2025 | Price change | $352,000-4.6%$128/sqft |
Source: | ||
| 2/4/2025 | Listed for sale | $369,000$134/sqft |
Source: | ||
Public tax history
| Year | Property taxes | Tax assessment |
|---|---|---|
| 2025 | $1,456 +1235% | $53,400 +1235% |
| 2024 | $109 +100% | $4,000 +100% |
| 2023 | $55 -2.3% | $2,000 |
Find assessor info on the county website
Neighborhood: 30241
Nearby schools
GreatSchools rating
- 5/10Franklin Forest Elementary SchoolGrades: PK-5Distance: 1.5 mi
- 6/10Gardner-Newman Middle SchoolGrades: 6-8Distance: 1.6 mi
- 7/10Lagrange High SchoolGrades: 9-12Distance: 1.9 mi
Schools provided by the listing agent
- Elementary: Franklin Forest
- Middle: Gardner Newman
- High: Lagrange
Source: GAMLS. This data may not be complete. We recommend contacting the local school district to confirm school assignments for this home.
Get a cash offer in 3 minutes
Find out how much your home could sell for in as little as 3 minutes with a no-obligation cash offer.
Estimated market value$358,800
Get a cash offer in 3 minutes
Find out how much your home could sell for in as little as 3 minutes with a no-obligation cash offer.
Estimated market value
$358,800

