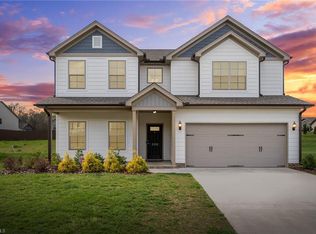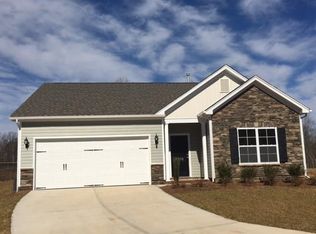Sold for $419,900 on 05/18/23
$419,900
114 Cedar Xing, Trinity, NC 27370
5beds
3,649sqft
Stick/Site Built, Residential, Single Family Residence
Built in 2020
0.29 Acres Lot
$467,400 Zestimate®
$--/sqft
$2,730 Estimated rent
Home value
$467,400
$444,000 - $491,000
$2,730/mo
Zestimate® history
Loading...
Owner options
Explore your selling options
What's special
Spacious, comfortable, elegant. Modern smart home with snazzy features! 5 bedrooms, 3.5 baths, huge kitchen, dining room and study areas. This one has all the space you will ever need! Grey shaker cabinets, island with seating area, quartz countertops, subway tile backsplash, & pantry in the kitchen. Fancy primary bath with separate shower and garden tub, with two enormous walk in closets! All kinds of closets galore in this home! Storage is no problem! Fire pit in rear yard, extended patio, rocking chair front porch, vaulted ceiling in primary, classy winding staircase in a 2 story foyer, office with French doors. Luxury vinyl plank flooring in living room, kitchen, foyer, 1/2 bath & primary bedroom. Generous sized laundry room makes a mundane every day task fun! Fireplace with gas logs for your upcoming winter nights/mornings. Perfect home for the upcoming holiday and family gatherings. Perfect home for those needing space & storage galore! This is a must see!
Zillow last checked: 8 hours ago
Listing updated: April 11, 2024 at 08:39am
Listed by:
Donna Hughes 336-953-5462,
Top Dog Realty NC-South
Bought with:
Vivian Wilborne, 146840
Allen Tate High Point
Source: Triad MLS,MLS#: 1082312 Originating MLS: High Point
Originating MLS: High Point
Facts & features
Interior
Bedrooms & bathrooms
- Bedrooms: 5
- Bathrooms: 4
- Full bathrooms: 3
- 1/2 bathrooms: 1
- Main level bathrooms: 2
Primary bedroom
- Level: Second
- Dimensions: 14.5 x 15.33
Bedroom 2
- Level: Second
- Dimensions: 13.5 x 10.42
Bedroom 3
- Level: Second
- Dimensions: 13 x 11.42
Bedroom 4
- Level: Second
- Dimensions: 13.17 x 11.58
Bedroom 5
- Level: Main
- Dimensions: 13.42 x 16.67
Breakfast
- Level: Main
- Dimensions: 8.58 x 13.92
Dining room
- Level: Main
- Dimensions: 14 x 12
Kitchen
- Level: Main
- Dimensions: 19.42 x 15.25
Living room
- Level: Main
- Dimensions: 15.5 x 19.33
Office
- Level: Main
- Dimensions: 14 x 13.42
Heating
- Forced Air, Natural Gas
Cooling
- Central Air
Appliances
- Included: Gas Water Heater
- Laundry: Dryer Connection, Washer Hookup
Features
- Ceiling Fan(s), Soaking Tub, Kitchen Island, Pantry, Separate Shower, Vaulted Ceiling(s)
- Flooring: Carpet, Vinyl
- Has basement: No
- Attic: Pull Down Stairs
- Number of fireplaces: 1
- Fireplace features: Gas Log, Living Room
Interior area
- Total structure area: 3,649
- Total interior livable area: 3,649 sqft
- Finished area above ground: 3,649
Property
Parking
- Total spaces: 2
- Parking features: Driveway, Garage, Garage Door Opener, Attached
- Attached garage spaces: 2
- Has uncovered spaces: Yes
Features
- Levels: Two
- Stories: 2
- Pool features: None
- Fencing: Fenced
Lot
- Size: 0.29 Acres
- Dimensions: 159 x 80 x 156 x 80
- Features: Subdivided
Details
- Additional structures: Storage
- Parcel number: 7726486767
- Zoning: R-15
- Special conditions: Owner Sale
Construction
Type & style
- Home type: SingleFamily
- Property subtype: Stick/Site Built, Residential, Single Family Residence
Materials
- Brick, Vinyl Siding
- Foundation: Slab
Condition
- Year built: 2020
Utilities & green energy
- Sewer: Public Sewer
- Water: Public
Community & neighborhood
Location
- Region: Trinity
- Subdivision: Royal Pines
HOA & financial
HOA
- Has HOA: Yes
- HOA fee: $40 monthly
Other
Other facts
- Listing agreement: Exclusive Right To Sell
- Listing terms: Cash,Conventional,FHA,VA Loan
Price history
| Date | Event | Price |
|---|---|---|
| 5/18/2023 | Sold | $419,900 |
Source: | ||
| 3/17/2023 | Pending sale | $419,900 |
Source: | ||
| 3/15/2023 | Price change | $419,900-2.3% |
Source: | ||
| 12/16/2022 | Price change | $430,000-4.4% |
Source: | ||
| 9/13/2022 | Price change | $450,000-2.2% |
Source: | ||
Public tax history
| Year | Property taxes | Tax assessment |
|---|---|---|
| 2024 | $4,775 | $462,980 |
| 2023 | $4,775 +40.5% | $462,980 +61.7% |
| 2022 | $3,398 +0.1% | $286,390 |
Find assessor info on the county website
Neighborhood: 27370
Nearby schools
GreatSchools rating
- 6/10John R Lawrence ElementaryGrades: K-5Distance: 2.1 mi
- 3/10Wheatmore Middle SchoolGrades: 6-8Distance: 2.3 mi
- 7/10Wheatmore HighGrades: 9-12Distance: 4.9 mi
Get a cash offer in 3 minutes
Find out how much your home could sell for in as little as 3 minutes with a no-obligation cash offer.
Estimated market value
$467,400
Get a cash offer in 3 minutes
Find out how much your home could sell for in as little as 3 minutes with a no-obligation cash offer.
Estimated market value
$467,400

