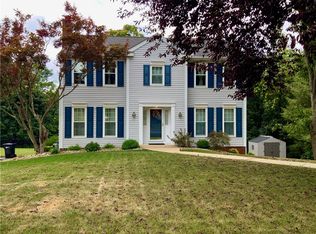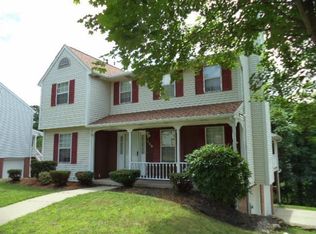Sold for $350,000
$350,000
114 Cedar Ridge Dr, Monaca, PA 15061
3beds
1,538sqft
Single Family Residence
Built in 1986
0.31 Acres Lot
$357,600 Zestimate®
$228/sqft
$2,144 Estimated rent
Home value
$357,600
$304,000 - $422,000
$2,144/mo
Zestimate® history
Loading...
Owner options
Explore your selling options
What's special
Nestled in a peaceful neighborhood in Center Twp, this beautifully updated home sits on a flat, fenced lot. Inside, you’ll find a seamless flow of LVP flooring, modern lighting, & fresh neutral paint throughout. The updated kitchen features sleek granite countertops, modern white cabinetry, & stainless steel appliances. The vaulted family room is a true highlight, complete with a charming whitewashed brick fireplace & access to the gorgeous Trex deck. The main floor also offers a spacious dining room, living room, & a fully updated powder room. Upstairs, the primary bedroom includes an en-suite bath & a large closet, while two additional bedrooms & an updated hall bathroom provide ample space for guests. The newly finished lower level (2025) offers versatile space that can serve as a playroom, home gym, or a third living area. The outdoor living area is truly exceptional, featuring a lower-level patio, both covered & uncovered decks, & a tabletop lot perfect for outdoor gatherings.
Zillow last checked: 8 hours ago
Listing updated: July 24, 2025 at 10:29am
Listed by:
Joanne Bates,
BERKSHIRE HATHAWAY THE PREFERRED REALTY
Bought with:
Carla Pierson
KELLER WILLIAMS REALTY
Source: WPMLS,MLS#: 1695871 Originating MLS: West Penn Multi-List
Originating MLS: West Penn Multi-List
Facts & features
Interior
Bedrooms & bathrooms
- Bedrooms: 3
- Bathrooms: 4
- Full bathrooms: 2
- 1/2 bathrooms: 2
Primary bedroom
- Level: Upper
- Dimensions: 14x12
Bedroom 2
- Level: Upper
- Dimensions: 13x10
Bedroom 3
- Level: Upper
- Dimensions: 13x10
Dining room
- Level: Main
- Dimensions: 12x11
Entry foyer
- Level: Main
Family room
- Level: Main
- Dimensions: 22x12
Game room
- Level: Lower
- Dimensions: 20x10
Kitchen
- Level: Main
- Dimensions: 14x10
Laundry
- Level: Lower
Living room
- Level: Main
- Dimensions: 15x12
Heating
- Forced Air, Gas
Cooling
- Central Air
Appliances
- Included: Some Gas Appliances, Dishwasher, Disposal, Microwave, Refrigerator, Stove
Features
- Window Treatments
- Flooring: Vinyl
- Windows: Multi Pane, Screens, Window Treatments
- Basement: Finished,Walk-Out Access
- Number of fireplaces: 1
Interior area
- Total structure area: 1,538
- Total interior livable area: 1,538 sqft
Property
Parking
- Total spaces: 2
- Parking features: Built In, Garage Door Opener
- Has attached garage: Yes
Features
- Levels: Two
- Stories: 2
- Pool features: None
Lot
- Size: 0.31 Acres
- Dimensions: 0.31
Details
- Parcel number: 560080607000
Construction
Type & style
- Home type: SingleFamily
- Architectural style: Colonial,Two Story
- Property subtype: Single Family Residence
Materials
- Vinyl Siding
- Roof: Asphalt
Condition
- Resale
- Year built: 1986
Utilities & green energy
- Sewer: Public Sewer
- Water: Public
Community & neighborhood
Location
- Region: Monaca
- Subdivision: Cedar Ridge Estates
Price history
| Date | Event | Price |
|---|---|---|
| 7/24/2025 | Pending sale | $350,000$228/sqft |
Source: | ||
| 7/23/2025 | Sold | $350,000$228/sqft |
Source: | ||
| 5/30/2025 | Contingent | $350,000$228/sqft |
Source: | ||
| 5/18/2025 | Price change | $350,000-2.8%$228/sqft |
Source: | ||
| 4/30/2025 | Price change | $360,000-1.4%$234/sqft |
Source: | ||
Public tax history
| Year | Property taxes | Tax assessment |
|---|---|---|
| 2024 | $3,850 +15.4% | $243,600 +673.3% |
| 2023 | $3,336 +2.7% | $31,500 |
| 2022 | $3,249 +4.7% | $31,500 |
Find assessor info on the county website
Neighborhood: 15061
Nearby schools
GreatSchools rating
- 6/10Todd Lane El SchoolGrades: 3-5Distance: 0.3 mi
- 5/10Central Valley Middle SchoolGrades: 6-8Distance: 1.8 mi
- 6/10Central Valley High SchoolGrades: 9-12Distance: 0.3 mi
Schools provided by the listing agent
- District: Central Valley
Source: WPMLS. This data may not be complete. We recommend contacting the local school district to confirm school assignments for this home.
Get pre-qualified for a loan
At Zillow Home Loans, we can pre-qualify you in as little as 5 minutes with no impact to your credit score.An equal housing lender. NMLS #10287.


