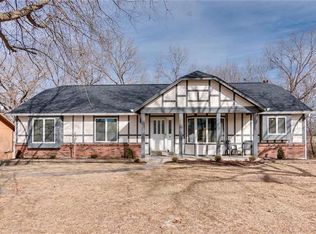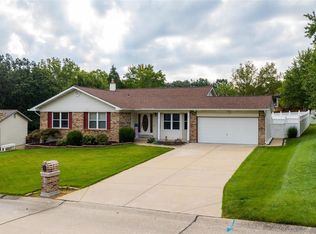Closed
Listing Provided by:
Kristie Weber 314-333-2225,
EXP Realty, LLC
Bought with: Ryse Realty Group
Price Unknown
114 Cedar Ridge Ct, Weldon Spring, MO 63304
4beds
2,900sqft
Single Family Residence
Built in 1982
0.45 Acres Lot
$365,200 Zestimate®
$--/sqft
$2,444 Estimated rent
Home value
$365,200
$340,000 - $391,000
$2,444/mo
Zestimate® history
Loading...
Owner options
Explore your selling options
What's special
Welcome to 114 Cedar Ridge Ct! If you're looking for a great home in a fantastic neighborhood, in a great location, and close to everything, you have found it! Four-bedroom, possibly 5, two-bath Ranch, two-car finished garage, large deck overlooking the woods, creek, and wildlife. Finished lower level with a Walk-out sitting on approx 1/2 acre lot! This home has a ton of space with a possible 5th bedroom in the lower levels! Great Level lot and ready to move in! Cedar Glen is a smaller neighborhood, with only 60 homes in total. This listing is a rare find! Great community! 5 minutes from the winery, 5 minutes from Chesterfield,25 minutes from Washington, 10 minutes to Lake St Louis!! Excellent access, Great Home, Great Neighbors! Don't delay; this Ranch on this lot is going to FLY at this price!
Zillow last checked: 8 hours ago
Listing updated: August 06, 2025 at 05:10am
Listing Provided by:
Kristie Weber 314-333-2225,
EXP Realty, LLC
Bought with:
Alexis Eldredge, 2021003950
Ryse Realty Group
Source: MARIS,MLS#: 25035462 Originating MLS: St. Louis Association of REALTORS
Originating MLS: St. Louis Association of REALTORS
Facts & features
Interior
Bedrooms & bathrooms
- Bedrooms: 4
- Bathrooms: 2
- Full bathrooms: 2
- Main level bathrooms: 2
- Main level bedrooms: 4
Heating
- Forced Air, Natural Gas
Cooling
- Attic Fan, Ceiling Fan(s), Central Air, Electric
Appliances
- Included: Dishwasher, Disposal, Electric Water Heater
Features
- Butler Pantry, Eat-in Kitchen, Solid Surface Countertop(s), Shower, Separate Dining
- Basement: Full,Partially Finished,Sleeping Area,Sump Pump,Storage Space,Walk-Out Access
- Number of fireplaces: 1
- Fireplace features: Great Room, Recreation Room, Wood Burning
Interior area
- Total structure area: 2,900
- Total interior livable area: 2,900 sqft
- Finished area above ground: 1,672
- Finished area below ground: 1,228
Property
Parking
- Total spaces: 2
- Parking features: Attached, Garage, Garage Door Opener, Oversized, Storage, Workshop in Garage
- Attached garage spaces: 2
Features
- Levels: One
- Patio & porch: Deck, Patio
- Waterfront features: Creek
Lot
- Size: 0.45 Acres
- Features: Adjoins Wooded Area, Cul-De-Sac, Level
Details
- Parcel number: 3157F5467000030.0000000
- Special conditions: Standard
Construction
Type & style
- Home type: SingleFamily
- Architectural style: Ranch,Traditional
- Property subtype: Single Family Residence
Materials
- Stone Veneer, Brick Veneer, Vinyl Siding
- Roof: Architectural Shingle
Condition
- Updated/Remodeled
- New construction: No
- Year built: 1982
Utilities & green energy
- Sewer: Public Sewer
- Water: Public
- Utilities for property: Cable Available
Community & neighborhood
Location
- Region: Weldon Spring
- Subdivision: Cedar Glen #1
HOA & financial
HOA
- Has HOA: No
Other
Other facts
- Listing terms: Cash,Conventional,FHA
Price history
| Date | Event | Price |
|---|---|---|
| 8/5/2025 | Sold | -- |
Source: | ||
| 5/28/2025 | Pending sale | $325,000$112/sqft |
Source: | ||
| 5/26/2025 | Listed for sale | $325,000+62.9%$112/sqft |
Source: | ||
| 7/11/2014 | Sold | -- |
Source: | ||
| 5/28/2014 | Pending sale | $199,500$69/sqft |
Source: RE/MAX EDGE #14014638 Report a problem | ||
Public tax history
| Year | Property taxes | Tax assessment |
|---|---|---|
| 2024 | $3,532 +0% | $59,099 |
| 2023 | $3,530 +11.5% | $59,099 +20.1% |
| 2022 | $3,166 | $49,209 |
Find assessor info on the county website
Neighborhood: 63304
Nearby schools
GreatSchools rating
- 10/10Independence Elementary SchoolGrades: K-5Distance: 1.1 mi
- 8/10Francis Howell Middle SchoolGrades: 6-8Distance: 0.2 mi
- 10/10Francis Howell High SchoolGrades: 9-12Distance: 2.3 mi
Schools provided by the listing agent
- Elementary: Independence Elem.
- Middle: Francis Howell Middle
- High: Francis Howell High
Source: MARIS. This data may not be complete. We recommend contacting the local school district to confirm school assignments for this home.
Get a cash offer in 3 minutes
Find out how much your home could sell for in as little as 3 minutes with a no-obligation cash offer.
Estimated market value
$365,200
Get a cash offer in 3 minutes
Find out how much your home could sell for in as little as 3 minutes with a no-obligation cash offer.
Estimated market value
$365,200

