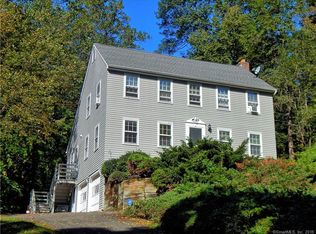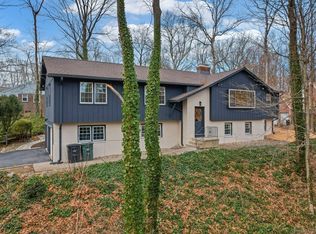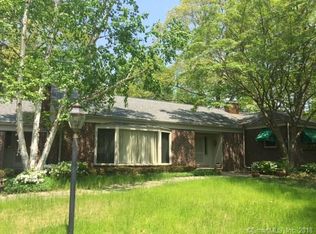Bring Your Porch Rockers! They will be perfect on the expansive front porch that comes with this meticulous 3/4 bedroom, 2 bath, 2,532 square foot custom Forest Heights Cape. The sprawling main level is ideal for entertaining and includes an over sized Living Room with wood burning fireplace, a nicely designed Eat-in Kitchen with shaker style cabinets and separate dining area, the formal Dining Room is accented with a cathedral ceiling and closet ideal for a main level bedroom or home office. The fabulous main level Family Room is lined with windows to view the picturesque 1.15 acre lot. Three generous bedrooms on the upper level include a king Size Master with built-ins and great closet space. The dry unfinished lower level is ideal for future finished rooms. Beautiful wood floors throughout. Hydro AC on the main level only. 5 zone heat. Ideally situated on a quiet double cul-de-sac yet close to shopping, all major highways, and beautiful sandy beaches. A short ride to Metro North train and downtown Milford. 2 car attached garage. Great level yard for backyard fun. This gem is a must have!
This property is off market, which means it's not currently listed for sale or rent on Zillow. This may be different from what's available on other websites or public sources.


