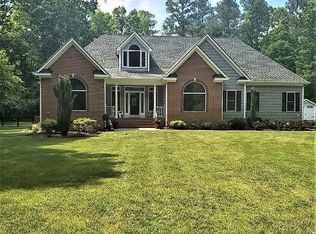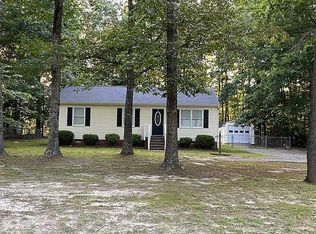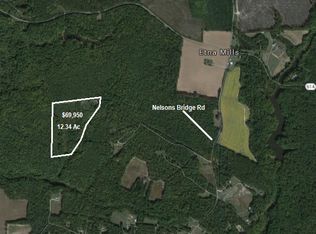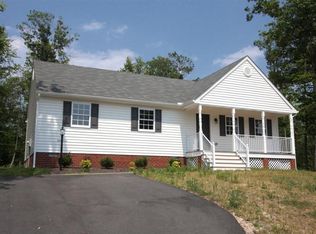Sold for $412,000 on 07/29/25
$412,000
114 Cedar Crest Rd, Aylett, VA 23009
4beds
2,147sqft
Single Family Residence
Built in 2016
0.75 Acres Lot
$417,200 Zestimate®
$192/sqft
$2,582 Estimated rent
Home value
$417,200
Estimated sales range
Not available
$2,582/mo
Zestimate® history
Loading...
Owner options
Explore your selling options
What's special
MOTIVATED SELLERS, are having to relocate for work in another state!!!! Welcome to your own backyard oasis option! This beautiful and very well maintained 2-story home with an attached garage features a huge backyard, entirely fenced off. Relax and enjoy the serene wooded landscape in multiple outdoor locations- including under a covered front porch and stoop; then find your way to a beautiful backyard with included decking and patio space under a large Gazebo, just waiting for your own patio furniture! The backyard also features two detached storage sheds for additional storage. One shed is located inside of the fencing area and the other shed outside of the fencing area has electricity to transform into your own man cave or she shed!
Inside you will find a very inviting foyer area leading to a spacious living room and great place to enjoy time with the family and guests. It opens up into the bright eat-in kitchen with lots of cabinetry options, pantry and mudroom offering easy access to garage, or second porch to driveway. The attached garage has great storage options as well! Upstairs you will find an oversized master bedroom
with a huge walk in closet. The Master bath features a raised-height double vanity. Also upstairs are three other large
bedrooms and a hall bath. Brand new HVAC compressor was installed in April. (2025)Located in the welcoming community of Cedar Crest, this property is incredibly close to Central Garage and Hanover as well! With all of this home's beautiful finishes and local amenity options, this one will not last!! Schedule your showing today!
Zillow last checked: 8 hours ago
Listing updated: July 31, 2025 at 10:18am
Listed by:
Jessica Sterrett 804-580-0506,
1st Class Real Estate Premier Homes,
Mindy Bandy 804-925-5700,
1st Class Real Estate Premier Homes
Bought with:
Cary Ridenhour, 0225255753
EXP Realty LLC
Casey Plato, 0225242190
EXP Realty LLC
Source: CVRMLS,MLS#: 2508567 Originating MLS: Central Virginia Regional MLS
Originating MLS: Central Virginia Regional MLS
Facts & features
Interior
Bedrooms & bathrooms
- Bedrooms: 4
- Bathrooms: 3
- Full bathrooms: 2
- 1/2 bathrooms: 1
Primary bedroom
- Level: Second
- Dimensions: 0 x 0
Bedroom 2
- Level: Second
- Dimensions: 0 x 0
Bedroom 3
- Level: Second
- Dimensions: 0 x 0
Bedroom 4
- Level: Second
- Dimensions: 0 x 0
Other
- Description: Tub & Shower
- Level: Second
Half bath
- Level: First
Heating
- Electric, Heat Pump
Cooling
- Central Air, Electric
Appliances
- Included: Electric Water Heater, Oven, Refrigerator
Features
- Flooring: Partially Carpeted, Vinyl
- Basement: Crawl Space
- Attic: Pull Down Stairs
Interior area
- Total interior livable area: 2,147 sqft
- Finished area above ground: 2,147
- Finished area below ground: 0
Property
Parking
- Total spaces: 1
- Parking features: Attached, Direct Access, Driveway, Garage, Paved
- Attached garage spaces: 1
- Has uncovered spaces: Yes
Features
- Levels: Two
- Stories: 2
- Patio & porch: Patio, Deck
- Exterior features: Deck, Storage, Shed, Paved Driveway
- Pool features: None
- Fencing: Back Yard,Fenced
Lot
- Size: 0.75 Acres
- Features: Cleared
Details
- Additional structures: Garage(s), Gazebo
- Parcel number: 273B23
- Zoning description: R-1
Construction
Type & style
- Home type: SingleFamily
- Architectural style: Two Story
- Property subtype: Single Family Residence
- Attached to another structure: Yes
Materials
- Block, Drywall, Vinyl Siding
- Roof: Composition,Shingle
Condition
- Resale
- New construction: No
- Year built: 2016
Utilities & green energy
- Sewer: Septic Tank
- Water: Community/Coop, Shared Well
Community & neighborhood
Community
- Community features: Home Owners Association
Location
- Region: Aylett
- Subdivision: Cedar Crest
HOA & financial
HOA
- Has HOA: Yes
- HOA fee: $100 annually
- Services included: Common Areas
Other
Other facts
- Ownership: Individuals
- Ownership type: Sole Proprietor
Price history
| Date | Event | Price |
|---|---|---|
| 7/29/2025 | Sold | $412,000+1.1%$192/sqft |
Source: | ||
| 7/7/2025 | Pending sale | $407,500$190/sqft |
Source: | ||
| 6/24/2025 | Price change | $407,500-1.2%$190/sqft |
Source: | ||
| 6/12/2025 | Price change | $412,500-0.6%$192/sqft |
Source: | ||
| 5/28/2025 | Price change | $415,000-1.2%$193/sqft |
Source: | ||
Public tax history
| Year | Property taxes | Tax assessment |
|---|---|---|
| 2025 | $1,916 +6% | $311,500 |
| 2024 | $1,807 | $311,500 |
| 2023 | $1,807 +130.1% | $311,500 +65.6% |
Find assessor info on the county website
Neighborhood: 23009
Nearby schools
GreatSchools rating
- 3/10Acquinton Elementary SchoolGrades: 3-5Distance: 11.5 mi
- 3/10Hamilton Holmes Middle SchoolGrades: 6-8Distance: 11.4 mi
- 5/10King William High SchoolGrades: 9-12Distance: 5.5 mi
Schools provided by the listing agent
- Elementary: Acquinton
- Middle: Hamilton Holmes
- High: King William
Source: CVRMLS. This data may not be complete. We recommend contacting the local school district to confirm school assignments for this home.
Get a cash offer in 3 minutes
Find out how much your home could sell for in as little as 3 minutes with a no-obligation cash offer.
Estimated market value
$417,200
Get a cash offer in 3 minutes
Find out how much your home could sell for in as little as 3 minutes with a no-obligation cash offer.
Estimated market value
$417,200



