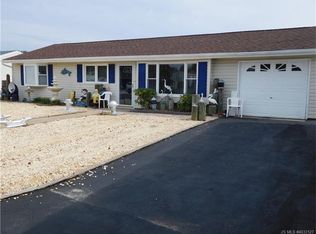FULLY updated, magnificent Barnegat waterfront home featuring large kitchen with 42'' cabinets with crown molding, center island, granite counter tops and Bosch stainless steel appliances. So many unique and appealing features, with an infinite amount of natural light. The two full baths are fully tiled and each room has recessed lighting. Enjoy the two gas fireplaces, one in the dining area and one in the immense family room. The water views from this home can be appreciated from your kitchen, dining area and family room. The flooring is like non other, kitchen, living room, dining area and foyer boast 24'' x 16'' tile, family room...17'' X 17'' tile flooring. Each of the bedrooms have gleaming hard wood flooring. There is plenty of room for the entire family and enjoy entertaining
This property is off market, which means it's not currently listed for sale or rent on Zillow. This may be different from what's available on other websites or public sources.
